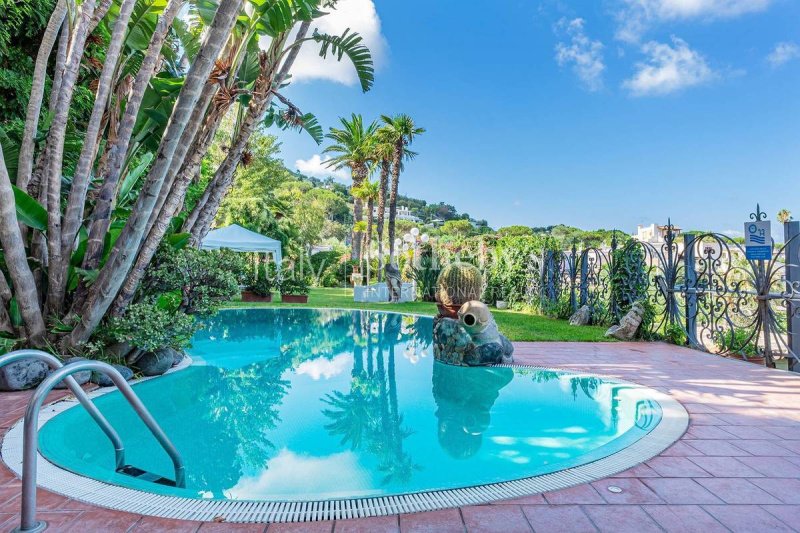2,590,000 €
10 bedrooms house, 750 m² Forio, Naples (province)
Main Features
garden
pool
terrace
Description
FORIO (NA) Via Spinavola - Nature, relaxation and views are three distinctive characteristics of this splendid residence.
Surrounded by an astonishing garden of rare plants, heady scents pervade every
corner. The property consists of a two-storey main villa behind the entrance courtyard which is
accessed via a private driveway that branches off towards two further villas that also form part of the property. One of the villas is on two levels, and boasts
three bedrooms with respective bathrooms, a kitchen and a living room with a panoramic terrace. The second is on one level and includes a living area with open plan kitchen, a panoramic terrace and two
bedrooms with bathroom. An inviting heated pool is surrounded
by a beautiful lawn separates the space whilst creating a harmonious continuity to the
property, thanks to the spectacular palm trees, bougainvillea and succulent plants. The pool
area also includes a small two-room flat, a bar and a traditional sauna entirely clad in local stone.
The main villa boasts a large living room with kitchen on the ground floor. A stone staircase clad in wood grants access to the upper floor that includes a
further bright living room, finely furnished, with fireplace and direct access to a covered
panoramic terrace that surrounds the living room on both sides . On the same floor
are the three bedrooms with two bathrooms, one of which en-suite, and a charming terrace with sea view off the master bedroom. There is a further bedroom on the same floor, with its own independent access from the garden. Serving the main villa, on the eastern side, are outdoor spaces with a barbecue area and pizza
oven, a covered terrace with sea view, with a long glass table is which is ideal for hosting
dinners. Storage rooms and a garage are also included.
This grand property is located in Forio about 1km from the centre and the marina, and is the perfect place for who is looking for a large house for hosting memorable events and gatherings in an exclusive location on the island of Ischia.
Surrounded by an astonishing garden of rare plants, heady scents pervade every
corner. The property consists of a two-storey main villa behind the entrance courtyard which is
accessed via a private driveway that branches off towards two further villas that also form part of the property. One of the villas is on two levels, and boasts
three bedrooms with respective bathrooms, a kitchen and a living room with a panoramic terrace. The second is on one level and includes a living area with open plan kitchen, a panoramic terrace and two
bedrooms with bathroom. An inviting heated pool is surrounded
by a beautiful lawn separates the space whilst creating a harmonious continuity to the
property, thanks to the spectacular palm trees, bougainvillea and succulent plants. The pool
area also includes a small two-room flat, a bar and a traditional sauna entirely clad in local stone.
The main villa boasts a large living room with kitchen on the ground floor. A stone staircase clad in wood grants access to the upper floor that includes a
further bright living room, finely furnished, with fireplace and direct access to a covered
panoramic terrace that surrounds the living room on both sides . On the same floor
are the three bedrooms with two bathrooms, one of which en-suite, and a charming terrace with sea view off the master bedroom. There is a further bedroom on the same floor, with its own independent access from the garden. Serving the main villa, on the eastern side, are outdoor spaces with a barbecue area and pizza
oven, a covered terrace with sea view, with a long glass table is which is ideal for hosting
dinners. Storage rooms and a garage are also included.
This grand property is located in Forio about 1km from the centre and the marina, and is the perfect place for who is looking for a large house for hosting memorable events and gatherings in an exclusive location on the island of Ischia.
Details
- Property TypeHouse
- ConditionCompletely restored/Habitable
- Living area750 m²
- Bedrooms10
- Bathrooms10
- Energy Efficiency RatingKWh/mq 175.00
- Reference7272
Distance from:
Distances are calculated in a straight line
- Airports
- Public transport
- Highway exit21.0 km - Ingresso Direzione Capodichino-Autostrade
- Hospital2.3 km - Ospedale A. Rizzoli
- Coast570 m
- Ski resort36.0 km
What’s around this property
- Shops
- Eating out
- Sports activities
- Schools
- Pharmacy860 m - Pharmacy
- Veterinary17.0 km - Veterinary - Bacoli VET
Information about Forio
- Elevation18 m a.s.l.
- Total area13.08 km²
- LandformCoastal hill
- Population17410
Contact Agent
Via Manzoni, 45, Milano, Milano
+39 02 87078300; +39 06 79258888
What do you think of this advert’s quality?
Help us improve your Gate-away experience by giving a feedback about this advert.
Please, do not consider the property itself, but only the quality of how it is presented.


