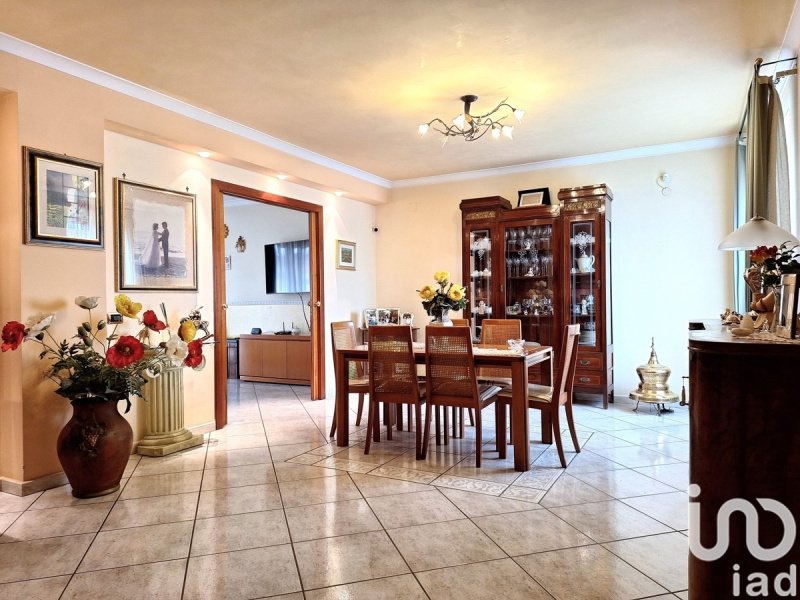485,000 €
5 bedrooms villa, 221 m² Angri, Salerno (province)
Main Features
terrace
garage
Description
Terraced house for sale in Angri Via delle Fontane located in a residential context built in 1997 a few minutes from the city center, surrounded by all the main services such as supermarkets, schools, shops, close to a stop for public transport. Very close to the A3 motorway and the SS268 state road to reach the Vesuvian towns and the A30 Caserta-Salerno motorway.
The property is located in a strategic geographical position from which it is possible to easily reach Salerno and provinces and areas of the province of Naples such as: Pompeii, Sant'Antonio Abate, Santa Maria La Carità, Gragnano, Castellammare di Stabia, Torre Annunziata and Torre del Greco...
The entire very bright solution with east-west exposure is spread over an internal surface of about 220 square meters distributed on 3 levels connected by a single internal staircase.
First floor consisting of entrance into a large open-plan living room, eat-in kitchen with fireplace with balcony and terrace, bathroom and closet.
Second floor consisting of 4 bedrooms, one with a balcony and bathroom.
Third floor attic consisting of a double room with a wardrobe area, bathroom and level terrace with a fabulous view of Vesuvius and Monti Lattari.
The entire property is in excellent condition and is equipped with a security door, aluminum window frames and Roman blinds, independent heating with boiler, certified electrical system, alarm system.
The property is completed by a large garage of about 30 square meters in the basement.
The entire property, although currently presented as a single-family structure, given its characteristics could also be used as a two-family residence.
The property is located in a strategic geographical position from which it is possible to easily reach Salerno and provinces and areas of the province of Naples such as: Pompeii, Sant'Antonio Abate, Santa Maria La Carità, Gragnano, Castellammare di Stabia, Torre Annunziata and Torre del Greco...
The entire very bright solution with east-west exposure is spread over an internal surface of about 220 square meters distributed on 3 levels connected by a single internal staircase.
First floor consisting of entrance into a large open-plan living room, eat-in kitchen with fireplace with balcony and terrace, bathroom and closet.
Second floor consisting of 4 bedrooms, one with a balcony and bathroom.
Third floor attic consisting of a double room with a wardrobe area, bathroom and level terrace with a fabulous view of Vesuvius and Monti Lattari.
The entire property is in excellent condition and is equipped with a security door, aluminum window frames and Roman blinds, independent heating with boiler, certified electrical system, alarm system.
The property is completed by a large garage of about 30 square meters in the basement.
The entire property, although currently presented as a single-family structure, given its characteristics could also be used as a two-family residence.
Details
- Property TypeVilla
- ConditionCompletely restored/Habitable
- Living area221 m²
- Bedrooms5
- Bathrooms3
- Land16 m²
- Energy Efficiency Rating
- Reference1614-19526
Distance from:
Distances are calculated in a straight line
- Airports
- Public transport
- Highway exit1.1 km
- Hospital1.4 km - ASL Salerno - Distretto Sanitario 61
- Coast8.0 km
- Ski resort8.8 km
What’s around this property
- Shops
- Eating out
- Sports activities
- Schools
- Pharmacy650 m - Pharmacy - Farmacia Comunale
- Veterinary2.5 km - Veterinary
Information about Angri
- Elevation32 m a.s.l.
- Total area13.77 km²
- LandformFlatland
- Population33889
What do you think of this advert’s quality?
Help us improve your Gate-away experience by giving a feedback about this advert.
Please, do not consider the property itself, but only the quality of how it is presented.


