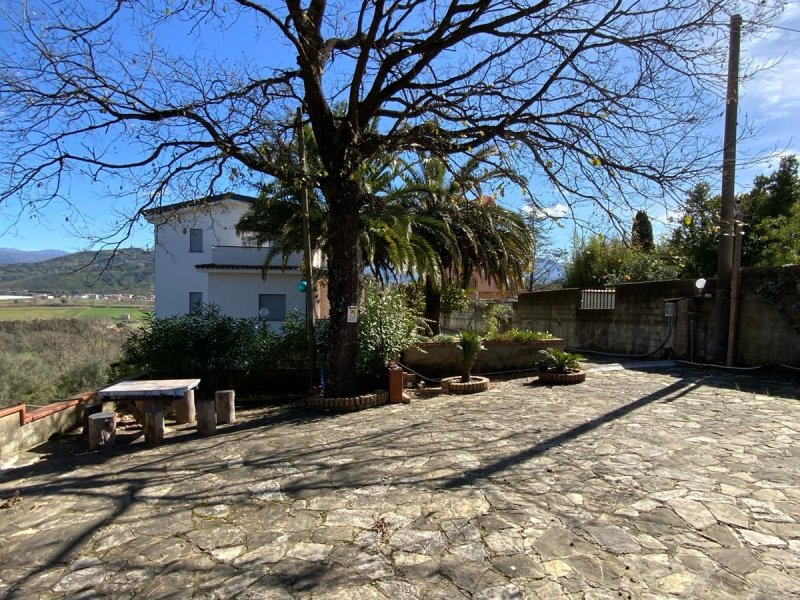Negotiable
1,100,000 €
4 bedrooms villa, 338 m² Casal Velino, Salerno (province) Cilento
Cilento
Main Features
garden
terrace
cellar
Description
Detached Villa for sale in Casalvelino LOC. Rungi - immersed in the stuning context of the The National Park of Cilento, Vallo di Diano and Alburni was established in 1991, and it extends for 181048 hectares. The park is the second largest in Italy, in fact it runs from the Tyrrhenian coast to the foot of the Campano-Lucano Apennines and includes numerous peaks of the Alburni, Cervati and Gelbison mountains, as well as the coastal spurs of Mount Bulgheria and Mount Stella. In 1997 it became a UNESCO World Heritage Site. Also, 10 minutes drive from the best beaches of the area, Pioopi, Acceroli, Ascea (La scogliera) Palinuro, Pisciotta, Camerota and the famous archeological area of Elea- Velia connected to Paestum - two good train stations connected Ascea and Vallo Della Lucania - CastelNuovo.
The Villa is panoramic distant 5km of the sea side with stunning views 360degrees, dived into one main individual one with front porch entrance - Ground floor areas: front porch covered, double big door, entry hall, living room with chimney and sliding doors to access a wide balcony partially covered fantastic to have lovely outdoor dinners, a kitchen predisposed for an island iwith hob, sink and breakfast bar area facing a wide glasses windows/walls with an overview of the mountains, green valley and lands brief taking views! (early morning suns rise is spectacular!) then, a studio/office (extra room), utility room, two small cupboards and one high bathroom with shower. First floor areas: stairs, landing area, three rooms with individual balconies, two big rooms with predisposition of en-suite and one medium room with private balcony with a space for a jacuzzi - Then one independent dependance, with private entrance: one master bedroom, one living room, one small kitchen, one bathroom with shower. Access to this area from the left had side of the property going down, equal to an open ground floor as the property is built on a hill area - Finally third area: Access from the right hand side of the main house. Another ground floor: two big areas, one bathroom and a cool canteen to store wine, food, tools, etc. This could be dived in two apartments of one bedroom or in a mini gym and jacuzzi area to relax - the side with view over the mountains has a large glass windows replacing the walls to create stunning views! Now available!
The villa externally has been fully renovated and partially internally - woks have completed in August 2023 - Including new roof, new gutters, new windows, new doors, new shutters with electrical system, solar panels system - New air conditioning system summer/winter with remote control in each room/area of the entire property (338mq2) all digitall and guaranteed for 10 years (full certification available) - new external walls, full property freshly painted (White) - Ground floor area light grey floor 80x80 cm big squares - then the first fooor night area real wooden floor ( from the alps of nother-Italy) - new electrical certified system including digital tv, intrent system in every room - selection of plugs - The property has been renovated to be eco-friendly and sustainable to help the planet to the least waist -
The outdoor area is large and goes at180 degree around the house with a main front entrance through a double gate manually opend (potently to be an automatic gate) the property as an extend garden with two very old tall palm trees surrounded by small trees, plants and flowers, the space for parking is all covered in stones/slabs - at the back of the villa there is a large land with 50 plants of all types of fruit and a side extra access for big transport as for e.g.: tractors is needed - there is also an active cameras system on 24/7 manageble via mobile phone with an App - Finally there are two big roofed covered external areas with electricity and water to be use as storage - one of them as near by the land could be projected to be used as sauna - changing room area if a pool is build in the land, as is all accessible by an external staircase made in stone from the garden of the villa directly in the land area (great access) - the mentioned areas are covered with built roof- Outside lights on pace around the property. BBQ area at the back of the property available too! Activeted internet - Much more futures available! Arrange a viewing now! Get in touch soon!
Details
- Property TypeVilla
- ConditionCompletely restored/Habitable
- Living area338 m²
- Bedrooms4
- Bathrooms2
- Land1,500 m²
- Garden40 m²
- Terrace16 m²
- Energy Efficiency RatingSolar System/Impianto Fotovoltaico
- ReferenceVilla Cinzia
Distance from:
Distances are calculated in a straight line
- Airports
- Public transport
- Highway exit42.3 km
- Hospital9.0 km - Casa di Cura Cobellis
- Coast4.0 km
- Ski resort59.4 km
What’s around this property
- Shops
- Eating out
- Sports activities
- Schools
- Pharmacy3.7 km - Pharmacy - Farmacia Venneri
- Veterinary27.7 km - Veterinary
Information about Casal Velino
- Elevation170 m a.s.l.
- Total area31.71 km²
- LandformCoastal hill
- Population5341
Contact Owner
Private Owner
Private Owner
What do you think of this advert’s quality?
Help us improve your Gate-away experience by giving a feedback about this advert.
Please, do not consider the property itself, but only the quality of how it is presented.

