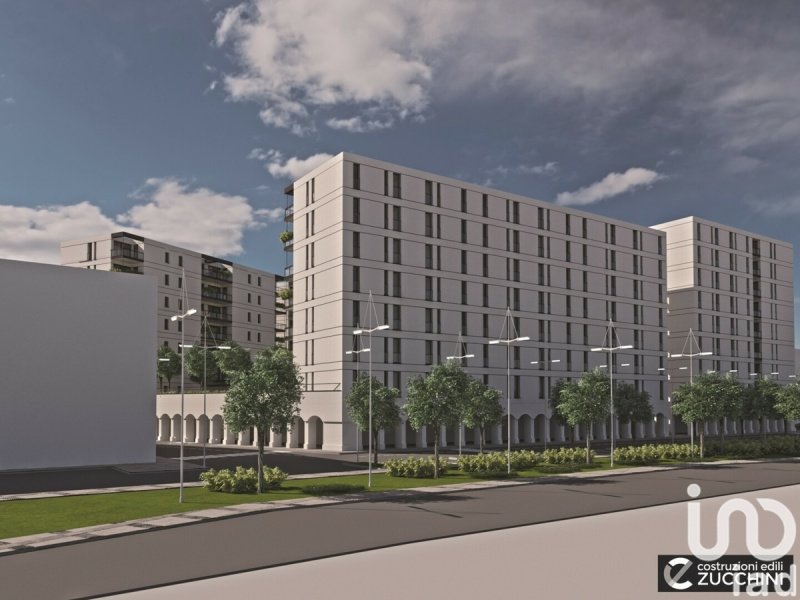792,000 €
4 bedrooms loft, 198 m² Bologna, Bologna (province)
Main Features
garden
Description
DO YOU WANT A HOUSE IN THE CITY BUT WITH THE FREEDOM OF YOUR SPACES?
New business apartments designed to be projected into a new way of understanding living in the city. Respect for people and the environment is the distinctive trait that guides this project. Apartments with interior spaces designed to live our daily lives fully and in harmony; important external projections made up of balconies, partly loggia-style, to enjoy the seasons; construction innovations and technologies applied for residential units (photovoltaic, heat pumps) designed for the environment and efficiency, for significant savings in the management of the apartment which lead to the aspiration for the highest energy class; there is also the possibility of purchasing the cellar and garage separately.
HOUSING SOLUTION REF. AZ - Stunning penthouse of 198 m2, on the 7th floor, composed of a double living room with open kitchen and window overlooking a balcony of 21 m2, 3 double bedrooms, 1 dressing room/office, 3 bathrooms (one of which is dedicated for the master bedroom), laundry room, two closets. .
The project fits into one of the areas closest to the city center already equipped with services and commercial establishments and in strong development, giving the opportunity for everyday city life but offering an oasis of tranquility. It will be composed of four phases with as many buildings that will form an internal courtyard for the exclusive use of the condominium. The first seven-storey construction solution will have cellars and garages on the ground floor housed inside the building, with a dedicated entrance. The apartments, equipped with underfloor heating and cooling with split per room, have centralized management but with control for each individual unit and each room, not least the predisposition for home automation and fiber optics. The project is in an area of the city close to the city centre, 3 km from the ring road, 2 km from the Maggiore hospital, and served by a dedicated shuttle bus line to reach the airport and railway station, as well as close to transport lines public.
New business apartments designed to be projected into a new way of understanding living in the city. Respect for people and the environment is the distinctive trait that guides this project. Apartments with interior spaces designed to live our daily lives fully and in harmony; important external projections made up of balconies, partly loggia-style, to enjoy the seasons; construction innovations and technologies applied for residential units (photovoltaic, heat pumps) designed for the environment and efficiency, for significant savings in the management of the apartment which lead to the aspiration for the highest energy class; there is also the possibility of purchasing the cellar and garage separately.
HOUSING SOLUTION REF. AZ - Stunning penthouse of 198 m2, on the 7th floor, composed of a double living room with open kitchen and window overlooking a balcony of 21 m2, 3 double bedrooms, 1 dressing room/office, 3 bathrooms (one of which is dedicated for the master bedroom), laundry room, two closets. .
The project fits into one of the areas closest to the city center already equipped with services and commercial establishments and in strong development, giving the opportunity for everyday city life but offering an oasis of tranquility. It will be composed of four phases with as many buildings that will form an internal courtyard for the exclusive use of the condominium. The first seven-storey construction solution will have cellars and garages on the ground floor housed inside the building, with a dedicated entrance. The apartments, equipped with underfloor heating and cooling with split per room, have centralized management but with control for each individual unit and each room, not least the predisposition for home automation and fiber optics. The project is in an area of the city close to the city centre, 3 km from the ring road, 2 km from the Maggiore hospital, and served by a dedicated shuttle bus line to reach the airport and railway station, as well as close to transport lines public.
Details
- Property TypeLoft
- ConditionNew
- Living area198 m²
- Bedrooms4
- Bathrooms3
- Energy Efficiency Rating
- Reference1305-12840
Distance from:
Distances are calculated in a straight line
- Airports
- Public transport
- Highway exit2.2 km - Ramo Casalecchio
- Hospital260 m - REMS - Casa degli Svizzeri
- Coast75.4 km
- Ski resort47.3 km
What’s around this property
- Shops
- Eating out
- Sports activities
- Schools
- Pharmacy730 m - Pharmacy - Cooperativa
- Veterinary1.3 km - Veterinary
Information about Bologna
- Elevation54 m a.s.l.
- Total area140.86 km²
- LandformInland hill
- Population391686
Contact Agent
piazzale dante 3 Castel San Pietro Terme, Bologna, Bologna
+39 346 9712360
What do you think of this advert’s quality?
Help us improve your Gate-away experience by giving a feedback about this advert.
Please, do not consider the property itself, but only the quality of how it is presented.


