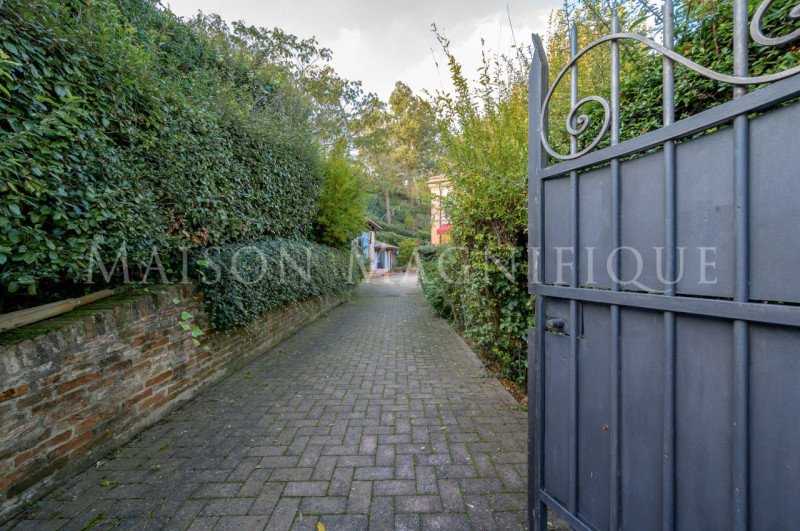1,480,000 €
3 bedrooms villa, 300 m² Bologna, Bologna (province)
Main Features
garden
terrace
Description
Maison Magnifique presents this exclusive property immersed in the splendid panoramic frame of the Bolognese hills.
In the compendium of a historic villa, this earthly residence, free on three sides, surrounded by private greenery and panoramic terrace, is distinguished by its timeless charm and exclusive garden, ideal for those looking for an oasis of peace and refinement.
The main house has two floors, with large spaces embellished with refined details and fine finishes.
Entering the gate of the property, we walk through the private avenue and we access directly the elegant entrance that leads to a large living room with fireplace. On the same level, the refined dining room is separated from the kitchen by a clear wood paneling wall that also characterizes the hallway that gives us access to the bathroom. The light marble floors combined with the parquet flooring of the living room, the light exposed beams, the windows of the green garden: elements that embrace us and transmit heat and beauty without time.
The garden can be used throughout the ground floor and is enhanced by an annex that can be used as an outdoor living room and a panoramic terrace equipped and well connected to the kitchen. It surrounds an atmosphere of absolute tranquility, perfect for moments of relaxation outdoors, for summer dinners or to welcome friends and family in an exclusive green space.
On the first floor there is a sleeping area with a large master bedroom with en suite bathroom with jacuzzi, two more large bedrooms, a second bathroom with large shower with harmonic lighting and a walk-in wardrobe.
In the basement there is a large versatile space currently used as a study / living room, a laundry room and a bathroom.
The property includes a double garage and an exclusive parking space.
Perfect for those who want a detached house of character, this residence is the ideal balance between elegance, privacy and proximity to the city, meeting the highest standards of comfort and privacy.
In the compendium of a historic villa, this earthly residence, free on three sides, surrounded by private greenery and panoramic terrace, is distinguished by its timeless charm and exclusive garden, ideal for those looking for an oasis of peace and refinement.
The main house has two floors, with large spaces embellished with refined details and fine finishes.
Entering the gate of the property, we walk through the private avenue and we access directly the elegant entrance that leads to a large living room with fireplace. On the same level, the refined dining room is separated from the kitchen by a clear wood paneling wall that also characterizes the hallway that gives us access to the bathroom. The light marble floors combined with the parquet flooring of the living room, the light exposed beams, the windows of the green garden: elements that embrace us and transmit heat and beauty without time.
The garden can be used throughout the ground floor and is enhanced by an annex that can be used as an outdoor living room and a panoramic terrace equipped and well connected to the kitchen. It surrounds an atmosphere of absolute tranquility, perfect for moments of relaxation outdoors, for summer dinners or to welcome friends and family in an exclusive green space.
On the first floor there is a sleeping area with a large master bedroom with en suite bathroom with jacuzzi, two more large bedrooms, a second bathroom with large shower with harmonic lighting and a walk-in wardrobe.
In the basement there is a large versatile space currently used as a study / living room, a laundry room and a bathroom.
The property includes a double garage and an exclusive parking space.
Perfect for those who want a detached house of character, this residence is the ideal balance between elegance, privacy and proximity to the city, meeting the highest standards of comfort and privacy.
This text has been automatically translated.
Details
- Property TypeVilla
- ConditionCompletely restored/Habitable
- Living area300 m²
- Bedrooms3
- Bathrooms4
- Garden500 m²
- Energy Efficiency Rating
- ReferenceBO-03VL01
Distance from:
Distances are calculated in a straight line
- Airports
- Public transport
- Highway exit5.3 km
- Hospital960 m - Clinica privata Villalba
- Coast74.0 km
- Ski resort42.6 km
What’s around this property
- Shops
- Eating out
- Sports activities
- Schools
- Pharmacy1.9 km - Pharmacy - Siepelunga
- Veterinary2.4 km - Veterinary - Clinica Veterinaria Giardini Margherita
Information about Bologna
- Elevation54 m a.s.l.
- Total area140.86 km²
- LandformInland hill
- Population391686
Contact Agent
Via Sant'Isaia, 24/A, Bologna, Bologna
3335361568 / 051 19902053
What do you think of this advert’s quality?
Help us improve your Gate-away experience by giving a feedback about this advert.
Please, do not consider the property itself, but only the quality of how it is presented.


