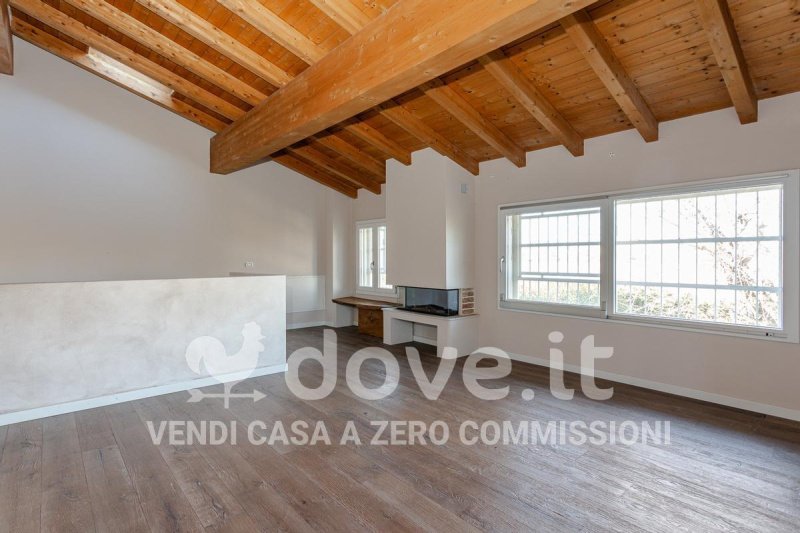485,000 €
3 bedrooms villa, 210 m² Castenaso, Bologna (province)
Main Features
garden
Description
[Ref. DV-8194] In Via Montana, in Castenaso, we offer for sale a magnificent three-family portion completely renovated in 2019, within a newly built village.
The villa is spread over three levels: the first, on the ground floor, offers large and bright views of the private garden, which is accessed. This level consists of: a spacious living room, with provision for a potential kitchen, a technical room where the boiler is located, a furnished entrance hall and a service / laundry bathroom.
On the first floor there is the living area consisting of: a large living room with custom-made fireplace, the eat-in kitchen with provision for American island, a suite with private bathroom and a basement room currently used as a storeroom.
On the second floor the sleeping area includes: a double bedroom, a spacious single bedroom, a study and a bathroom. The outdoor spaces of almost 300 square meters, are divided between the front garden and the paved patio. To complete the property, through the first access gate to the village, there are two uncovered parking spaces, where it will be possible to install a canopy.
The recent renovation was carried out with a selection of quality materials, such as parquet flooring in the living area on the first floor up to the bedrooms on the second floor. Among the equipment: solar hot water panels, a perimeter or volumetric alarm system, a retractable anti-gel irrigation system. Ideal housing solution for families or as an investment.
In Via Montana 1 in Castenaso, in the province of Bologna, this villa is a unique opportunity for those who want to live in a large and well-kept space. The villa is in a privileged and well-connected position. A short distance away are the main services and the commercial activities, including supermarkets, banks, post offices, restaurants, bars and various shops. The area is also served by efficient transport methods, which allow you to easily reach the surrounding areas and the center of Bologna. Furthermore, the proximity to the SP4 and the SS9 allows easy access to the main road arteries, facilitating car travel.
The villa is spread over three levels: the first, on the ground floor, offers large and bright views of the private garden, which is accessed. This level consists of: a spacious living room, with provision for a potential kitchen, a technical room where the boiler is located, a furnished entrance hall and a service / laundry bathroom.
On the first floor there is the living area consisting of: a large living room with custom-made fireplace, the eat-in kitchen with provision for American island, a suite with private bathroom and a basement room currently used as a storeroom.
On the second floor the sleeping area includes: a double bedroom, a spacious single bedroom, a study and a bathroom. The outdoor spaces of almost 300 square meters, are divided between the front garden and the paved patio. To complete the property, through the first access gate to the village, there are two uncovered parking spaces, where it will be possible to install a canopy.
The recent renovation was carried out with a selection of quality materials, such as parquet flooring in the living area on the first floor up to the bedrooms on the second floor. Among the equipment: solar hot water panels, a perimeter or volumetric alarm system, a retractable anti-gel irrigation system. Ideal housing solution for families or as an investment.
In Via Montana 1 in Castenaso, in the province of Bologna, this villa is a unique opportunity for those who want to live in a large and well-kept space. The villa is in a privileged and well-connected position. A short distance away are the main services and the commercial activities, including supermarkets, banks, post offices, restaurants, bars and various shops. The area is also served by efficient transport methods, which allow you to easily reach the surrounding areas and the center of Bologna. Furthermore, the proximity to the SP4 and the SS9 allows easy access to the main road arteries, facilitating car travel.
This text has been automatically translated.
Details
- Property TypeVilla
- ConditionCompletely restored/Habitable
- Living area210 m²
- Bedrooms3
- Bathrooms3
- Energy Efficiency Rating
- ReferenceDV-8194
Distance from:
Distances are calculated in a straight line
- Airports
- Public transport
- Highway exit3.9 km
- Hospital1.1 km - Poliambulatorio
- Coast63.7 km
- Ski resort50.2 km
What’s around this property
- Shops
- Eating out
- Sports activities
- Schools
- Pharmacy3.6 km - Pharmacy - Villanova
- Veterinary6.6 km - Veterinary - Ambulatorio veterinario Parco dei Cedri
Information about Castenaso
- Elevation42 m a.s.l.
- Total area35.73 km²
- LandformFlatland
- Population15870
What do you think of this advert’s quality?
Help us improve your Gate-away experience by giving a feedback about this advert.
Please, do not consider the property itself, but only the quality of how it is presented.


