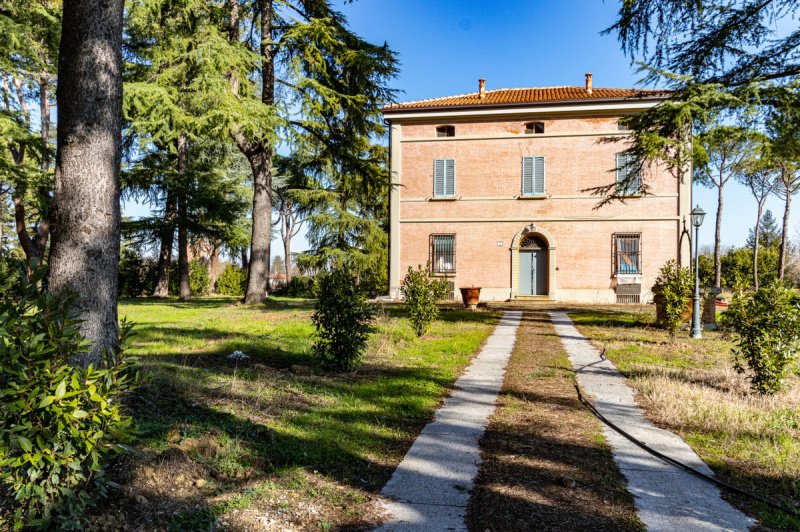14,565,960 kr NOK
(1,350,000 €)
10 bedrooms villa, 450 m² Dozza, Bologna (province)
Main Features
garden
cellar
Description
DOZZA - LOCALITY CA 'del VENTO - Via Calanco - VILLA MELTONI - Charming period villa of the late '800 at the foot of the picturesque medieval village of Dozza, surrounded by gentle slopes and vineyards and in a strategic position between Bologna and Imola. The property, which covers an area of around 5,500 square meters, includes in addition to the stately residence, a cottage from the same historic period, currently under renovation for the construction of two apartments of about 80 and 60 square meters walkable. Surrounded by a beautiful park, the house is a classic villa built in the late 19th century, set under the historic constraint of the superintenance, which has preserved many of its most precious original features. To date the roof and the bedrock have been completely redone, while the rest of the house needs restoration work.
Articulated on 3 levels, in addition to the beautiful basement characterized by pillars with arches and vaults, the villa has an area of about 450 square meters walkable. The interiors are characterized by the high ceilings and the large bright spaces overlooking the landscape and the park. It is currently articulated as follows: on the ground floor entrance hall with double entrance, two living rooms, a large kitchen, hallway with staircase, bathroom and laundry room; on the first floor hallway, three large bedrooms of 21 sqm, utility room of 9 sqm with window and bathroom; on the attic floor, with beautiful fir beams and interesting heights, there are four large rooms, to be converted into other bedrooms or mini suite, as well as a storage room where a lift could be located.
The two independent apartments under construction are on two levels and have on the ground floor living room with kitchenette and bathroom and on the first floor the sleeping area with two bedrooms and a bathroom, as well as lovely balconies with chestnut wood railing that resumes the safety of the roof faithful to the original.
In the green of the wonderful garden decorated with varied vegetation of trees and shrubs, small oasis of peace develop to enjoy picturesque sunsets framed by hills.
Equipped with one driveway with the possibility of obtaining ample outdoor parking, this property is ideal for those looking for an exclusive location to invest in a luxury accommodation business, b & b, structure for small events, fashion house, showroom.
Energy class under evaluation. Agency documentation.
Reserved negotiation
Articulated on 3 levels, in addition to the beautiful basement characterized by pillars with arches and vaults, the villa has an area of about 450 square meters walkable. The interiors are characterized by the high ceilings and the large bright spaces overlooking the landscape and the park. It is currently articulated as follows: on the ground floor entrance hall with double entrance, two living rooms, a large kitchen, hallway with staircase, bathroom and laundry room; on the first floor hallway, three large bedrooms of 21 sqm, utility room of 9 sqm with window and bathroom; on the attic floor, with beautiful fir beams and interesting heights, there are four large rooms, to be converted into other bedrooms or mini suite, as well as a storage room where a lift could be located.
The two independent apartments under construction are on two levels and have on the ground floor living room with kitchenette and bathroom and on the first floor the sleeping area with two bedrooms and a bathroom, as well as lovely balconies with chestnut wood railing that resumes the safety of the roof faithful to the original.
In the green of the wonderful garden decorated with varied vegetation of trees and shrubs, small oasis of peace develop to enjoy picturesque sunsets framed by hills.
Equipped with one driveway with the possibility of obtaining ample outdoor parking, this property is ideal for those looking for an exclusive location to invest in a luxury accommodation business, b & b, structure for small events, fashion house, showroom.
Energy class under evaluation. Agency documentation.
Reserved negotiation
This text has been automatically translated.
Details
- Property TypeVilla
- ConditionPartially restored
- Living area450 m²
- Bedrooms10
- Bathrooms6
- Land1 m²
- Garden5,500 m²
- Energy Efficiency Rating
- ReferenceSLDS1350GS
Distance from:
Distances are calculated in a straight line
- Airports
- Public transport
- Highway exit7.4 km
- Hospital1.5 km - Montecatone Rehabilitation Institute
- Coast53.0 km
- Ski resort47.2 km
What’s around this property
- Shops
- Eating out
- Sports activities
- Schools
- Pharmacy410 m - Pharmacy - Lanzoni
- Veterinary3.7 km - Veterinary - Clinica Veterinaria Toscanella
Information about Dozza
- Elevation190 m a.s.l.
- Total area24.23 km²
- LandformInland hill
- Population6609
Map
The property is located on the marked street/road.
The advertiser did not provide the exact address of this property, but only the street/road.
Google Satellite View©Google Street View©
Contact Agent
Via Castiglione 12/A, Bologna, Bologna
+39 051 728890
What do you think of this advert’s quality?
Help us improve your Gate-away experience by giving a feedback about this advert.
Please, do not consider the property itself, but only the quality of how it is presented.


