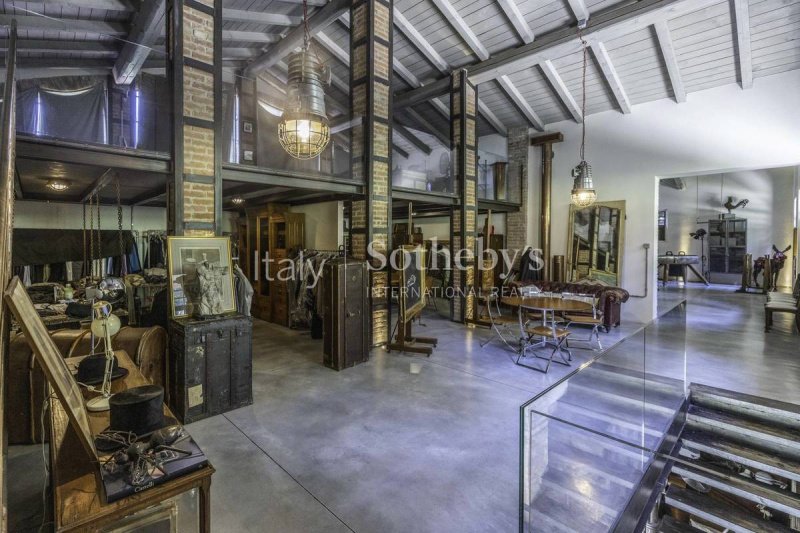5,200,000 €
8 bedrooms house, 1000 m² Monte San Pietro, Bologna (province)
Main Features
garden
Description
On the hills of Bologna, a secret paradise completely renovated just 15 km from the city centre of Bologna, a wonderful city of medieval origins in central Italy, well connected to the main Italian cities (Milan, Rome) by road, motorways, railway services and twenty minutes from G. Marconi International Airport, we find this incredible property that extends over approximately 4 hectares (about 12 acres), immersed in centuries-old parkland that hosts an incredible vegetable garden, often used as an artistic space.
Within the parkland, surrounded by a garden with Leyland cypress hedges, in the style of 19th century French gardens, we find the beautiful main house, a splendid villa on two levels for a total of approximately 450 square meters (4843.76sqft) on two levels and characterised by an evocative winter terrace that dominates the surrounding panorama.
Near this building there is an old barn, absolutely unique in its kind and recently restored with a conservative approach, according to the most refined criteria of sustainable engineering and architecture. The most significant interventions have included high standards of energy saving. Renewable energy cooling systems have been installed such as photovoltaic panels, biomass heating from the pruning of the trees on the estate itself and rainwater recovery, in addition to phytoremediation. The former barn, now transformed into an industrial-style loft, is currently a real permanent artistic installation, an extraordinary location that lends itself perfectly to being used for events.
Stretching out over a surface of approximately 600 square meters (6458.35 sqft) on two levels, it is often used as a photographic and film set. On the ground floor there is a huge hall with a fireplace of industrial proportions. The space includes a kitchen and fitness rooms, with access to the "limonaia" and a summer kitchen surrounded by windows. On the upper floor there are two large mezzanine spaces used as exhibition areas and a gym. The architectural structure was recovered through an industrial archaeology intervention in 2014 and fits visually into the context thanks to expertly studied shapes and colors.
An indoor swimming pool, equipped with the most modern technologies, cinematographically enriches this spa
Within the parkland, surrounded by a garden with Leyland cypress hedges, in the style of 19th century French gardens, we find the beautiful main house, a splendid villa on two levels for a total of approximately 450 square meters (4843.76sqft) on two levels and characterised by an evocative winter terrace that dominates the surrounding panorama.
Near this building there is an old barn, absolutely unique in its kind and recently restored with a conservative approach, according to the most refined criteria of sustainable engineering and architecture. The most significant interventions have included high standards of energy saving. Renewable energy cooling systems have been installed such as photovoltaic panels, biomass heating from the pruning of the trees on the estate itself and rainwater recovery, in addition to phytoremediation. The former barn, now transformed into an industrial-style loft, is currently a real permanent artistic installation, an extraordinary location that lends itself perfectly to being used for events.
Stretching out over a surface of approximately 600 square meters (6458.35 sqft) on two levels, it is often used as a photographic and film set. On the ground floor there is a huge hall with a fireplace of industrial proportions. The space includes a kitchen and fitness rooms, with access to the "limonaia" and a summer kitchen surrounded by windows. On the upper floor there are two large mezzanine spaces used as exhibition areas and a gym. The architectural structure was recovered through an industrial archaeology intervention in 2014 and fits visually into the context thanks to expertly studied shapes and colors.
An indoor swimming pool, equipped with the most modern technologies, cinematographically enriches this spa
Details
- Property TypeHouse
- ConditionCompletely restored/Habitable
- Living area1000 m²
- Bedrooms8
- Bathrooms8
- Energy Efficiency RatingKWh/mq 175.00
- Reference10821
Distance from:
Distances are calculated in a straight line
- Airports
- Public transport
- Highway exit8.1 km
- Hospital7.6 km
- Coast88.8 km
- Ski resort39.1 km
What’s around this property
- Shops
- Eating out
- Sports activities
- Schools
- Pharmacy3.1 km - Pharmacy - Farmacia di Monte San Pietro
- Veterinary2.9 km - Veterinary - Dammaco Daniele
Information about Monte San Pietro
- Elevation112 m a.s.l.
- Total area74.69 km²
- LandformInland hill
- Population10695
Contact Agent
Via Manzoni, 45, Milano, Milano
+39 02 87078300; +39 06 79258888
What do you think of this advert’s quality?
Help us improve your Gate-away experience by giving a feedback about this advert.
Please, do not consider the property itself, but only the quality of how it is presented.


