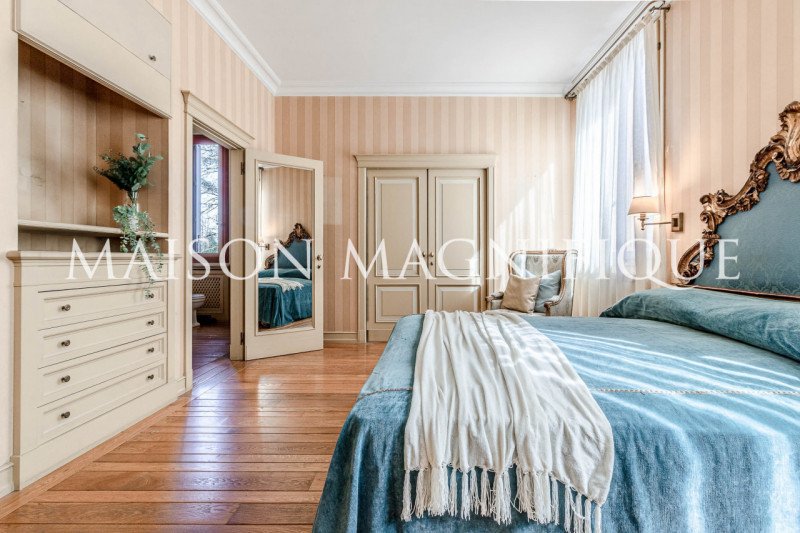890,000 €
5 bedrooms villa, 285 m² Sasso Marconi, Bologna (province)
Main Features
garden
terrace
Description
Maison Magnifique is pleased to present you with a more unique and rare opportunity: it is a portion of a villa, surrounded by a large green context within the exclusive and prestigious context of the Marconi plateau.
The villa is spread over three levels and is surrounded by a large private garden of about 1500 square meters.
On the ground floor there is a spacious eat-in kitchen with an adjacent dining room with fireplace, and direct access to a fascinating outdoor area covered by a canopy with adjustable wings for light, ideal for pleasant lunches and dinners both in summer, taking advantage of the outdoor spaces, both in winter, thanks to the warmth of the fireplace. The ground floor also houses a study / bedroom, a bathroom and a laundry room with double sink in marble, as well as useful storage rooms.
The upper floor is characterized by a bright living room with fireplace and a splendid view of the outdoor garden, with access to a terrace that leads directly to the park. Adjacent to the living room there is space designed for a second kitchen, currently used as a small study. Also on the same floor, there are two double bedrooms, both with en suite bathroom and walk-in wardrobe. An internal staircase leads to a spacious attic with large windows and generous heights, where there is currently a double bedroom with en suite bathroom and walk-in wardrobe as well as a large living room overlooking the hills and San Luca.
There is a garage but also a generous paved outdoor space where you can shelter further cars.
The property sold is the portion of a large building consisting of only three units. The property was completely renovated in the early 2000s with the highest quality and highest quality materials and offers modern services including video surveillance system, central vacuum system with shutters in each room, fixtures with double glazing and railings and air conditioning system. All bathrooms are windowed and are made of marble and wood. The structure of the villa is in reinforced concrete, the heating is independent and the roof has been completely redone and recently insulated.
The Marconi plateau is the ideal place for you to live in an elegant and not isolated green context; one of the particularities is the presence of numerous services for you and your family: tennis courts, basketball, swimming pool, gardens equipped for your children; all a few Km from the Sasso Marconi Nord motorway exit and the Borgonuonuo train station that leads to the center of Bologna in 15 minutes!
The villa is spread over three levels and is surrounded by a large private garden of about 1500 square meters.
On the ground floor there is a spacious eat-in kitchen with an adjacent dining room with fireplace, and direct access to a fascinating outdoor area covered by a canopy with adjustable wings for light, ideal for pleasant lunches and dinners both in summer, taking advantage of the outdoor spaces, both in winter, thanks to the warmth of the fireplace. The ground floor also houses a study / bedroom, a bathroom and a laundry room with double sink in marble, as well as useful storage rooms.
The upper floor is characterized by a bright living room with fireplace and a splendid view of the outdoor garden, with access to a terrace that leads directly to the park. Adjacent to the living room there is space designed for a second kitchen, currently used as a small study. Also on the same floor, there are two double bedrooms, both with en suite bathroom and walk-in wardrobe. An internal staircase leads to a spacious attic with large windows and generous heights, where there is currently a double bedroom with en suite bathroom and walk-in wardrobe as well as a large living room overlooking the hills and San Luca.
There is a garage but also a generous paved outdoor space where you can shelter further cars.
The property sold is the portion of a large building consisting of only three units. The property was completely renovated in the early 2000s with the highest quality and highest quality materials and offers modern services including video surveillance system, central vacuum system with shutters in each room, fixtures with double glazing and railings and air conditioning system. All bathrooms are windowed and are made of marble and wood. The structure of the villa is in reinforced concrete, the heating is independent and the roof has been completely redone and recently insulated.
The Marconi plateau is the ideal place for you to live in an elegant and not isolated green context; one of the particularities is the presence of numerous services for you and your family: tennis courts, basketball, swimming pool, gardens equipped for your children; all a few Km from the Sasso Marconi Nord motorway exit and the Borgonuonuo train station that leads to the center of Bologna in 15 minutes!
This text has been automatically translated.
Details
- Property TypeVilla
- ConditionCompletely restored/Habitable
- Living area285 m²
- Bedrooms5
- Bathrooms5
- Garden1,500 m²
- Energy Efficiency Rating
- ReferenceBO11VL03
Distance from:
Distances are calculated in a straight line
- Airports
- Public transport
- Highway exit1.6 km
- Hospital4.5 km - Casa della Salute
- Coast80.6 km
- Ski resort37.8 km
What’s around this property
- Shops
- Eating out
- Sports activities
- Schools
- Pharmacy930 m - Pharmacy
- Veterinary890 m - Veterinary
Information about Sasso Marconi
- Elevation128 m a.s.l.
- Total area96.45 km²
- LandformInland hill
- Population14761
Contact Agent
Via Sant'Isaia, 24/A, Bologna, Bologna
3335361568 / 051 19902053
What do you think of this advert’s quality?
Help us improve your Gate-away experience by giving a feedback about this advert.
Please, do not consider the property itself, but only the quality of how it is presented.


