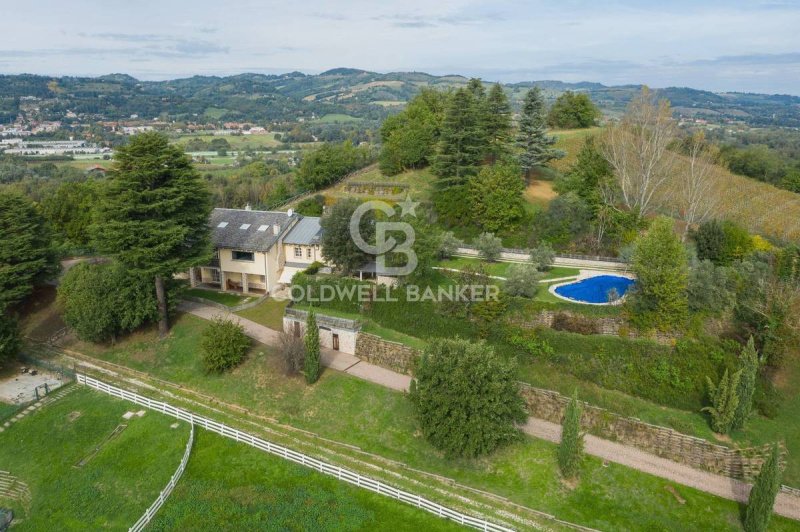21,712,250 kr SEK
(1,900,000 €)
3 bedrooms villa, 800 m² Sasso Marconi, Bologna (province)
Main Features
garden
pool
terrace
Description
Manor house for sale in Sasso Marconi
We offer for sale a beautiful villa in Sasso Marconi, in the quiet and green area of Vizzano. The property is in excellent condition and extends over a total area of 800 square meters on 2 floors and a basement.
The interiors are spacious and bright. On the ground floor we find a large living room with panoramic views, eat-in kitchen, two double bedrooms, three bathrooms, a terrace, all fully furnished with quality furniture and fine finishes. A staircase leads to the upper floor which includes a study on an open mezzanine, a hallway with wardrobe, a bathroom and an attic bedroom. Going down to the basement we find a large laundry/ironing area, a large wardrobe, a reinforced concrete bunker and an independent apartment with living room, kitchenette, double bedroom and bathroom.
The villa is surrounded by a magnificent terraced garden with a biodesign swimming pool. The property extends for about 3 hectares of land, partly fenced and enriched by a second small biodesign swimming pool suitable for children and other storage rooms/cellar. The entire property is fenced and accessible via two gates.
The heating is autonomous underfloor, thermal coat and solar panels that guarantee comfort and an ideal temperature throughout the year. This magnificent villa is located in a quiet position, perfect for those looking for a spacious country house well-kept and surrounded by greenery.
PROPERTY IN COLLABORATION WITH THE REAL ESTATE DEVELOPMENT AGENCY OF BOLOGNA
We offer for sale a beautiful villa in Sasso Marconi, in the quiet and green area of Vizzano. The property is in excellent condition and extends over a total area of 800 square meters on 2 floors and a basement.
The interiors are spacious and bright. On the ground floor we find a large living room with panoramic views, eat-in kitchen, two double bedrooms, three bathrooms, a terrace, all fully furnished with quality furniture and fine finishes. A staircase leads to the upper floor which includes a study on an open mezzanine, a hallway with wardrobe, a bathroom and an attic bedroom. Going down to the basement we find a large laundry/ironing area, a large wardrobe, a reinforced concrete bunker and an independent apartment with living room, kitchenette, double bedroom and bathroom.
The villa is surrounded by a magnificent terraced garden with a biodesign swimming pool. The property extends for about 3 hectares of land, partly fenced and enriched by a second small biodesign swimming pool suitable for children and other storage rooms/cellar. The entire property is fenced and accessible via two gates.
The heating is autonomous underfloor, thermal coat and solar panels that guarantee comfort and an ideal temperature throughout the year. This magnificent villa is located in a quiet position, perfect for those looking for a spacious country house well-kept and surrounded by greenery.
PROPERTY IN COLLABORATION WITH THE REAL ESTATE DEVELOPMENT AGENCY OF BOLOGNA
Details
- Property TypeVilla
- ConditionCompletely restored/Habitable
- Living area800 m²
- Bedrooms3
- Bathrooms5
- Energy Efficiency Rating
- ReferenceCBI099-1528-520609
Distance from:
Distances are calculated in a straight line
- Airports
- Public transport
- Highway exit4.2 km
- Hospital5.9 km - Pubblica Assistenza Pianoro
- Coast80.6 km
- Ski resort35.1 km
What’s around this property
- Shops
- Eating out
- Sports activities
- Schools
- Pharmacy2.3 km - Pharmacy - Farmacia Cooperativa Comunale
- Veterinary3.7 km - Veterinary
Information about Sasso Marconi
- Elevation128 m a.s.l.
- Total area96.45 km²
- LandformInland hill
- Population14761
Contact Agent
Piazza Mazzini, 27, Riccione, Riccione
+39 0541 1412040
What do you think of this advert’s quality?
Help us improve your Gate-away experience by giving a feedback about this advert.
Please, do not consider the property itself, but only the quality of how it is presented.


