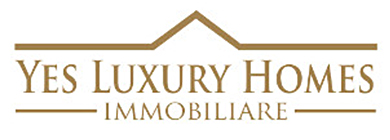$6,686,955 HKD
(790,000 €)
6 bedrooms villa, 2000 m² Masi Torello, Ferrara (province)
Main Features
garden
Description
The property Yes Luxury Homes srl, offers the sale of a patrician villa built in the early 1800s, on the commission of a famous Aristocrat family from Ferrara. The villa is located in the unspoilt countryside, well connected to the main road arteries between Bologna, Ferrara and Ravenna.
The house is surrounded by a garden of 5000 square meters and a centuries-old park of 5 hectares (which could be purchased with a dedicated negotiation) within which you can admire its magnificent oak trees, pine trees, elms, maples, which constitute a characteristic green note within the city ". The house (2000sqm) is in one central body and is developed as follows: on the ground floor (500 sqm) there are reception rooms, and a large staircase leading to the first floor (500sqm) where the rooms with services are located; on the second floor, there is a large attic (500sqm) and finally there is a basement (500sqm) where there are utility rooms. All floors are connected by a single large staircase. Outside the villa about 50 meters from the central building, there is a glacier used (in the 1800s) to preserve the food and that could be used for a splendid bar lounge. The estate of the Villa is accessed, via a large driveway, with an iron gate, backed by the provincial road. In 2007 the building renovation work was carried out with a total renovation of the roof and restoration of facades and fixtures while the property is being renovated, it will have to undergo a total internal renovation; renovation simplified by the fact that it is NOT bound (the villa) by the overthinking of the beautiful arts. Alternative destinations of use of the villa also thanks to its proximity to various cities of art and various seaside resorts: - Boutique Hotel (the construction of about 30 rooms). - Spa and spa. - Construction of Catering for events. - Representative residence.
EXCLUSIVE RENOVATED NEGOTIATIONS OF A TOTAL RENOVATION OF THE INTERNALS.
WE CAN ORGANIZE A TRAMITED VISIT A VIDEO CALL.
The house is surrounded by a garden of 5000 square meters and a centuries-old park of 5 hectares (which could be purchased with a dedicated negotiation) within which you can admire its magnificent oak trees, pine trees, elms, maples, which constitute a characteristic green note within the city ". The house (2000sqm) is in one central body and is developed as follows: on the ground floor (500 sqm) there are reception rooms, and a large staircase leading to the first floor (500sqm) where the rooms with services are located; on the second floor, there is a large attic (500sqm) and finally there is a basement (500sqm) where there are utility rooms. All floors are connected by a single large staircase. Outside the villa about 50 meters from the central building, there is a glacier used (in the 1800s) to preserve the food and that could be used for a splendid bar lounge. The estate of the Villa is accessed, via a large driveway, with an iron gate, backed by the provincial road. In 2007 the building renovation work was carried out with a total renovation of the roof and restoration of facades and fixtures while the property is being renovated, it will have to undergo a total internal renovation; renovation simplified by the fact that it is NOT bound (the villa) by the overthinking of the beautiful arts. Alternative destinations of use of the villa also thanks to its proximity to various cities of art and various seaside resorts: - Boutique Hotel (the construction of about 30 rooms). - Spa and spa. - Construction of Catering for events. - Representative residence.
EXCLUSIVE RENOVATED NEGOTIATIONS OF A TOTAL RENOVATION OF THE INTERNALS.
WE CAN ORGANIZE A TRAMITED VISIT A VIDEO CALL.
This text has been automatically translated.
Details
- Property TypeVilla
- ConditionTo be restored
- Living area2000 m²
- Bedrooms6
- Bathrooms6
- Land5 ha
- Garden5,000 m²
- Energy Efficiency Rating
- ReferenceVilla - Signorile.
Distance from:
Distances are calculated in a straight line
- Airports
- Public transport
- Highway exit1.9 km
- Hospital8.1 km
- Coast35.6 km
- Ski resort91.1 km
What’s around this property
- Shops
- Eating out
- Sports activities
- Schools
- Pharmacy5.1 km - Pharmacy - Farmacia Cacciari
- Veterinary12.7 km - Veterinary - Ambulatorio veterinario
Information about Masi Torello
- Elevation3 m a.s.l.
- Total area22.71 km²
- LandformFlatland
- Population2332
Map
The property is located on the marked street/road.
The advertiser did not provide the exact address of this property, but only the street/road.
Google Satellite View©Google Street View©
Contact Agent
Via A. Manzoni, 8 (Carpi-Modena) - Via Antonio Gramsci 6 (Alghero -Sassari), Carpi - Alghero,
+39 347 0829050
What do you think of this advert’s quality?
Help us improve your Gate-away experience by giving a feedback about this advert.
Please, do not consider the property itself, but only the quality of how it is presented.


