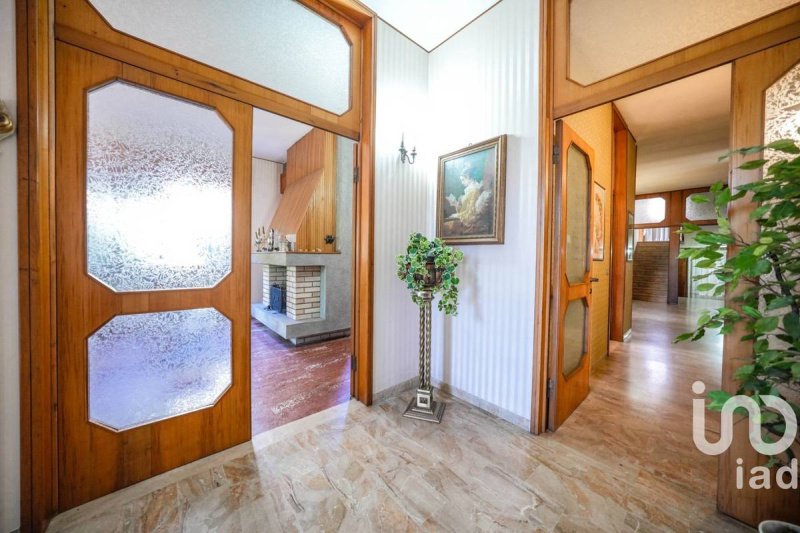589,000 €
8 bedrooms villa, 409 m² Forlimpopoli, Forlì-Cesena (province)
Main Features
garden
terrace
Description
"That dream of a house of once that there is no more "
Each house, large or small, has its own history and in this large property is perceived in every corner, in every room where everything has a meaning ...
In Forlimpopoli, in a residential area a stone's throw from the center, we offer for sale this large building with a build type and finishes typical of the end of the 70s: large rooms, large terraces and large corridors.
The house is free on all 4 sides, has several entrances (there is the possibility of being able to obtain more residential units), on two levels above ground, plus a basement where there is a basement / study, a cellar and a laundry area which is accessed from the internal stairwell of the house.
On the ground floor, entering from the main entrance on Via Papa Giovanni XXIII, we enter a large corridor that divides, on one side a large and bright living room, with fireplace in the center of the room; two bedrooms with access to the corridor and communicating with each other (an excellent destination could also be used as a study). On the other side, we have a kitchen, a dining room, a bedroom that can serve as a small living room or study and a first bathroom.
Going upstairs, we find, along the stairs immediately two large covered symmetrical terraces (one overlooking the internal courtyard and one overlooking the Via Vernocchi); continuing, on the second floor there are 5 double bedrooms, all with access to covered terraces, a second bathroom and a large windowed storage room that can have different uses. To complete this we have, on the ground floor, a garage with access from Via Vernocchi. The finishes date back to the time of construction: marble floors, wooden frames with double glazing, wooden shutters, internal pond type boiler, parquet flooring in the bedrooms; there is an alarm system and numerous valuable details to be seen in person as reported in photos and videos present in the announcement.
Each house, large or small, has its own history and in this large property is perceived in every corner, in every room where everything has a meaning ...
In Forlimpopoli, in a residential area a stone's throw from the center, we offer for sale this large building with a build type and finishes typical of the end of the 70s: large rooms, large terraces and large corridors.
The house is free on all 4 sides, has several entrances (there is the possibility of being able to obtain more residential units), on two levels above ground, plus a basement where there is a basement / study, a cellar and a laundry area which is accessed from the internal stairwell of the house.
On the ground floor, entering from the main entrance on Via Papa Giovanni XXIII, we enter a large corridor that divides, on one side a large and bright living room, with fireplace in the center of the room; two bedrooms with access to the corridor and communicating with each other (an excellent destination could also be used as a study). On the other side, we have a kitchen, a dining room, a bedroom that can serve as a small living room or study and a first bathroom.
Going upstairs, we find, along the stairs immediately two large covered symmetrical terraces (one overlooking the internal courtyard and one overlooking the Via Vernocchi); continuing, on the second floor there are 5 double bedrooms, all with access to covered terraces, a second bathroom and a large windowed storage room that can have different uses. To complete this we have, on the ground floor, a garage with access from Via Vernocchi. The finishes date back to the time of construction: marble floors, wooden frames with double glazing, wooden shutters, internal pond type boiler, parquet flooring in the bedrooms; there is an alarm system and numerous valuable details to be seen in person as reported in photos and videos present in the announcement.
This text has been automatically translated.
Details
- Property TypeVilla
- ConditionCompletely restored/Habitable
- Living area409 m²
- Bedrooms8
- Bathrooms2
- Energy Efficiency RatingKWh/mq 384.12
- Reference2019-17148
Distance from:
Distances are calculated in a straight line
- Airports
- Public transport
- Highway exit7.1 km
- Hospital180 m - Ospedale di Comunità
- Coast20.1 km
- Ski resort37.3 km
What’s around this property
- Shops
- Eating out
- Sports activities
- Schools
- Pharmacy170 m - Pharmacy - Farmacia Dottor Tognoli
- Veterinary8.6 km - Veterinary
Information about Forlimpopoli
- Elevation30 m a.s.l.
- Total area24.46 km²
- LandformFlatland
- Population13099
What do you think of this advert’s quality?
Help us improve your Gate-away experience by giving a feedback about this advert.
Please, do not consider the property itself, but only the quality of how it is presented.


