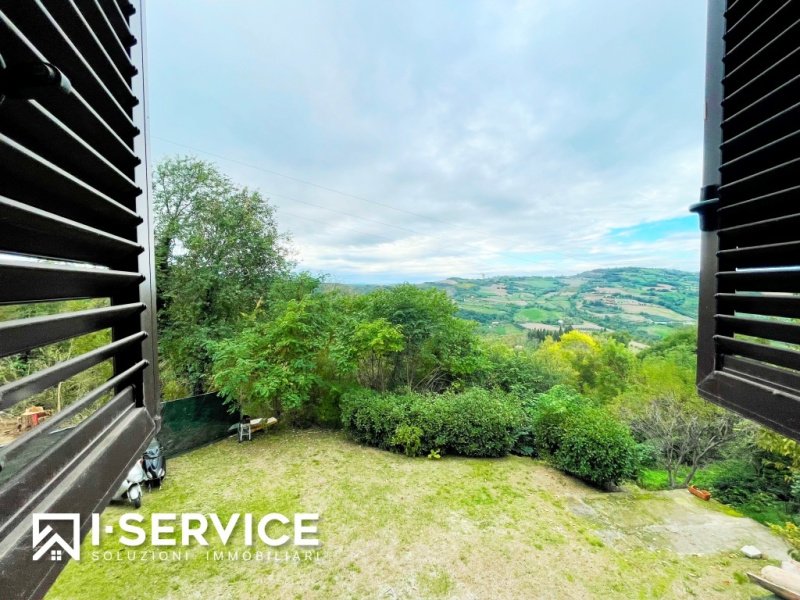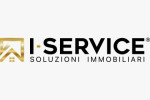138,000 €
2 bedrooms palace, 87 m² Sogliano al Rubicone, Forlì-Cesena (province)
Main Features
garden
garage
Description
DOOR IN THE RUBICON - HISTORICAL CENTER
We offer for exclusive use, apartment with concession at 12% on the deed price, to be paid, by the municipality of Sogliano al Rubicone for the purchase of a primary residence.
Adjacent to the historic center of the capital, home of the Cheese of Fossa Dop, in a small building of only 4 units, apartment on the mezzanine floor, partially furnished and renovated with quality materials, among which travertine such as bathroom coating and kitchen sink and characterized by Cotto D'Este floors of top quality, PVC fixtures with double glazing with thermal insulation.
The apartment consists of entrance hall, kitchen with fireplace and veranda balcony, 2 double bedrooms with panoramic views in the green hills and bathroom with large shower and convenient sitting.
A wooden spiral staircase leads to the lower floor where there is an area used as a well finished service complete with wood-burning fireplace and furnishings, with French doors to access the common garden at the back.
For more information:
Marco Maietta - +39 338.9362524 -m.maietta@iserviceimmobiliare.it
Technical contact person: Geom. Tomassini Michele
We offer for exclusive use, apartment with concession at 12% on the deed price, to be paid, by the municipality of Sogliano al Rubicone for the purchase of a primary residence.
Adjacent to the historic center of the capital, home of the Cheese of Fossa Dop, in a small building of only 4 units, apartment on the mezzanine floor, partially furnished and renovated with quality materials, among which travertine such as bathroom coating and kitchen sink and characterized by Cotto D'Este floors of top quality, PVC fixtures with double glazing with thermal insulation.
The apartment consists of entrance hall, kitchen with fireplace and veranda balcony, 2 double bedrooms with panoramic views in the green hills and bathroom with large shower and convenient sitting.
A wooden spiral staircase leads to the lower floor where there is an area used as a well finished service complete with wood-burning fireplace and furnishings, with French doors to access the common garden at the back.
For more information:
Marco Maietta - +39 338.9362524 -m.maietta@iserviceimmobiliare.it
Technical contact person: Geom. Tomassini Michele
This text has been automatically translated.
Details
- Property TypePalace
- ConditionN/A
- Living area87 m²
- Bedrooms2
- Bathrooms1
- Energy Efficiency Rating
- ReferenceIM-10894
Distance from:
Distances are calculated in a straight line
- Airports
- Public transport
- Highway exit14.3 km
- Hospital9.8 km - Ospedale Capelli
- Coast20.6 km
- Ski resort13.7 km
What’s around this property
- Shops
- Eating out
- Sports activities
- Schools
- Pharmacy5.4 km - Pharmacy - Farmacia Centrale
- Veterinary10.6 km - Veterinary - Centro Veterinario Valmarecchia
Information about Sogliano al Rubicone
- Elevation379 m a.s.l.
- Total area93.43 km²
- LandformInland hill
- Population3117
Contact Agent
Via del Progresso, 113, San Mauro Pascoli, Forlì-Cesena
+390541781380
What do you think of this advert’s quality?
Help us improve your Gate-away experience by giving a feedback about this advert.
Please, do not consider the property itself, but only the quality of how it is presented.


