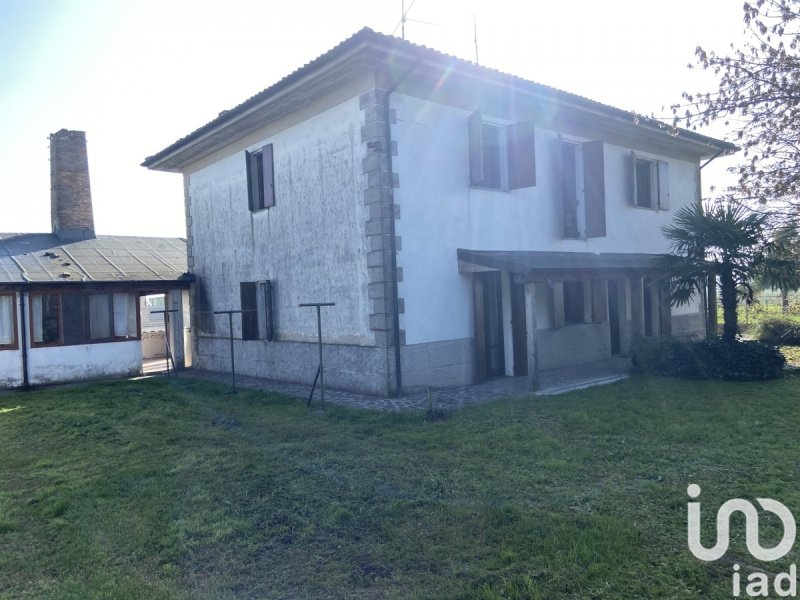228,000 €
4 bedrooms villa, 322 m² Massa Finalese, Modena (province)
Main Features
garden
garage
Description
Detached Villa in the Countryside in Finale Emilia
Situated in a splendid green setting, this elegant detached villa in the countryside of Finale Emilia offers the perfect balance between modern comfort and rustic charm. Arranged on two levels, the house is designed for those looking for a spacious, welcoming residence full of unique details.
On the ground floor, the large living room, with its splendid marble floor, welcomes guests in a bright and refined environment. The eat-in kitchen is perfect for any convivial moment, while the study, bathroom and laundry room offer practicality and comfort. To complete this floor, a small storage room proves useful for every need. But the real protagonist of the ground floor is certainly the fireplace with copper flue, which develops in height, reaching the upper floor where it becomes an element of great charm. This thermo-fireplace is not only a work of art, but also a source of heat that spreads throughout the house through special vents, ensuring an ideal temperature in every room.
On the first floor, the sleeping area consists of four bedrooms, three of which are double and one single. The single bedroom is enriched by a panoramic loggia, perfect for enjoying the view of the green expanse of the surrounding countryside. Two bathrooms on the second floor complete the comfort of the sleeping area.
The house is equipped with double wooden frames, which ensure excellent thermal and acoustic protection, keeping the environment quiet and comfortable in every season.
Outside, a large garden surrounds the house on both sides, offering ideal spaces for relaxation and outdoor play. Part of the garden is buildable, offering the possibility of expansion or construction of new structures according to your needs. The elegant and functional entrance gate is made of wrought iron with an electric opening, while the external paving in self-locking blocks guarantees resistance and practicality.
For those who love living outdoors and organizing convivial moments, a delightful outbuilding with a wood-fired oven will allow you to enjoy unforgettable evenings with friends and family. The property is completed by a double garage that guarantees ample space for your cars and for every type of need.
This villa is a true corner of paradise, where every element is designed to make you feel at home. Don't miss the opportunity to live in an exclusive and unparalleled context.
Situated in a splendid green setting, this elegant detached villa in the countryside of Finale Emilia offers the perfect balance between modern comfort and rustic charm. Arranged on two levels, the house is designed for those looking for a spacious, welcoming residence full of unique details.
On the ground floor, the large living room, with its splendid marble floor, welcomes guests in a bright and refined environment. The eat-in kitchen is perfect for any convivial moment, while the study, bathroom and laundry room offer practicality and comfort. To complete this floor, a small storage room proves useful for every need. But the real protagonist of the ground floor is certainly the fireplace with copper flue, which develops in height, reaching the upper floor where it becomes an element of great charm. This thermo-fireplace is not only a work of art, but also a source of heat that spreads throughout the house through special vents, ensuring an ideal temperature in every room.
On the first floor, the sleeping area consists of four bedrooms, three of which are double and one single. The single bedroom is enriched by a panoramic loggia, perfect for enjoying the view of the green expanse of the surrounding countryside. Two bathrooms on the second floor complete the comfort of the sleeping area.
The house is equipped with double wooden frames, which ensure excellent thermal and acoustic protection, keeping the environment quiet and comfortable in every season.
Outside, a large garden surrounds the house on both sides, offering ideal spaces for relaxation and outdoor play. Part of the garden is buildable, offering the possibility of expansion or construction of new structures according to your needs. The elegant and functional entrance gate is made of wrought iron with an electric opening, while the external paving in self-locking blocks guarantees resistance and practicality.
For those who love living outdoors and organizing convivial moments, a delightful outbuilding with a wood-fired oven will allow you to enjoy unforgettable evenings with friends and family. The property is completed by a double garage that guarantees ample space for your cars and for every type of need.
This villa is a true corner of paradise, where every element is designed to make you feel at home. Don't miss the opportunity to live in an exclusive and unparalleled context.
Details
- Property TypeVilla
- ConditionCompletely restored/Habitable
- Living area322 m²
- Bedrooms4
- Bathrooms4
- Garden322 m²
- Energy Efficiency Rating
- Reference1305-18022
Distance from:
Distances are calculated in a straight line
- Airports
- Public transport
- Highway exit27.3 km - Autostrada Bologna-Padova
- Hospital5.6 km - Polo Emergenze Finale Emilia
- Coast81.8 km
- Ski resort66.5 km
What’s around this property
- Shops
- Eating out
- Sports activities
- Schools
- Pharmacy7.3 km - Pharmacy - Farmacia Galavotti
- Veterinary18.1 km - Veterinary - Ambulatorio Veterinario Amici di Princi
Information about Massa Finalese
- Elevation15 m a.s.l.
- Total area105.13 km²
- LandformFlatland
- Population15047
Contact Agent
piazzale dante 3 Castel San Pietro Terme, Bologna, Bologna
+39 346 9712360
What do you think of this advert’s quality?
Help us improve your Gate-away experience by giving a feedback about this advert.
Please, do not consider the property itself, but only the quality of how it is presented.


