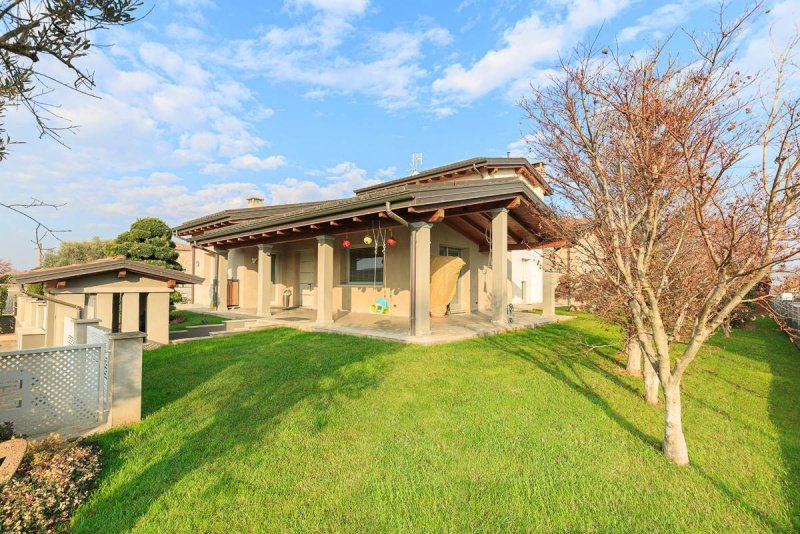1,500,000 €
4 bedrooms villa, 380 m² Castell'Arquato, Piacenza (province)
Description
BEDROOMS FLOOR - GM1254 - Surrounded by the splendid Piena countryside, this exclusive villa is the perfect harmony between elegance, comfort and nature. About 1 hour from Milan, the property offers a privileged position, easily accessible and that allows you to enjoy the tranquility of the countryside without sacrificing proximity to the main roads. LARGE METRATURE The villa is spread over three levels, with generous and well-distributed spaces, designed to offer maximum privacy with a cozy and comfortable atmosphere. REAL ESTATE ARCHITECTURE Every detail is cared for with fine materials and high quality finishes, in a perfect balance between tradition and contemporary design. EXTERNAL SPACI A magnificent garden surrounds the villa, with lush plants, ideal for spending outdoor relaxation hours, each room has access to the garden or private terraces. The villa, which covers a total area of over 380sqm, was built in 2012, as a main residence so the most modern technologies were used to ensure every comfort without sacrificing the reduction of the environmental impact and the conveniences guaranteed by modern technology. EQUIPMENT: thermal coat; underfloor heating system; ducted air conditioning; solar thermal for the production of hot water; 17kw photovoltaic system; central vacuum system; home automation of the systems including lights and shutters; GROUND FLOOR Accessing the ground floor, we are greeted by a large and bright double living room, which leads to a modern eat-in kitchen and a study. The finishes are of fine quality, starting from the oak parquet floors. From the living room to the ground floor there is access to a comfortable corridor leading to the sleeping area. Here we find, a bathroom, two double bedrooms both with en suite bathroom and walking closet. A bedroom leads to a large terrace while the other directly to the garden. In the sleeping area there is also the master suite with a comfortable sitting area, en suite bathroom and a large walk-in wardrobe. FIRST FLOOR The comfortable staircase leads to the first floor where there is a comfortable attic with living room with kitchenette, double bedroom and bathroom. This floor also has a large and comfortable terrace and there is also the same modern and prestigious finishes as the ground floor. GROUND LIVING Through the same staircase you reach the basement where there is a modern basement consisting of a large living room and a large modern kitchen that allows you to welcome a large family or to invite numerous guests. To complete the floor a bathroom, the laundry room and a fitness area equipped with various tools, a sauna with chromotherapy shower and a large jacuzzi. Also in the basement there is the technical room with the systems, a triple garage and a convenient wine cellar. Outside, there is an area of over 1100sqm Energy Class: A
This text has been automatically translated.
Details
- Property TypeVilla
- ConditionCompletely restored/Habitable
- Living area380 m²
- Bedrooms4
- Bathrooms6
- Energy Efficiency Rating
- ReferenceGM1254
Distance from:
Distances are calculated in a straight line
- Airports
- Public transport
- Highway exit9.1 km
- Hospital6.5 km - Ospedale unico della Val d'Arda
- Coast76.1 km
- Ski resort46.6 km
What’s around this property
- Shops
- Eating out
- Sports activities
- Schools
- Pharmacy5.3 km - Pharmacy - Silva
- Veterinary20.9 km - Veterinary
Information about Castell'Arquato
- Elevation224 m a.s.l.
- Total area52.75 km²
- LandformInland hill
- Population4548
Contact Agent
Via Campagna, 49, Piacenza, PC
+39 02 62087696 / +39 0523 498114
What do you think of this advert’s quality?
Help us improve your Gate-away experience by giving a feedback about this advert.
Please, do not consider the property itself, but only the quality of how it is presented.


