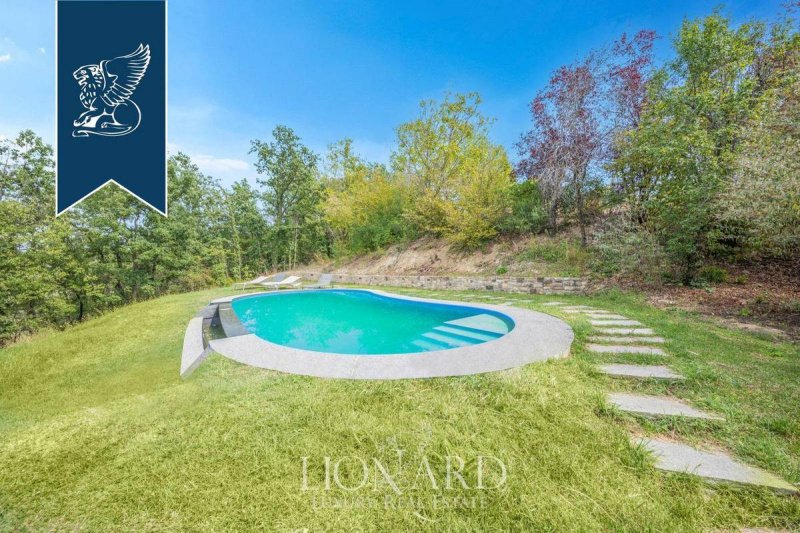POA
5 bedrooms villa, 420 m² Piozzano, Piacenza (province)
Main Features
garden
pool
terrace
garage
cellar
Description
Splendid 420 sq.m farmhouse with swimming pool and Paddle courtyard, built from an ancient complex surrounded by 4.41 hectares of land, for sale among the green Pienza hills, in a panoramic and dominant position in the mountains of the Ligurian Apennines.
Located in Piozzano in the province of Piacenza, this villa, with a characteristic stone structure, has been subject to various renovations over the years. It is spread over two levels for a total of 420 square meters. The living room has splendid wooden floors and ceilings with exposed beams, and is embellished by a white marble fireplace and a splendid original stone wall with central arch. From the living room leads to a fitted kitchen of design with island and access to arch on the garden and the outdoor dining area. It continues with a reading area with fireplace with natural stone wall and staircase leading to the sleeping area, consisting of a comfortable bright sitting area, a double bedroom with private balcony, a second bedroom and a bathroom. The sleeping area continues on the attic floor with a master suite with private bathroom and beautiful wooden floors and exposed-beam ceilings. The property includes a refined outbuilding with a study area and a rustic-style double bedroom with en suite bathroom and private entrance onto the garden.
Adjacent to the villa there is the ancient barn renovated in a splendid open plan area and adapted to a cocktail and light lunch area, enhanced by ceilings with exposed-beam beams, stone columns and two designers that give a touch of elegant and modern color.
This charming farmhouse is surrounded by an enchanting garden planted with 4,000 sq.m orchard. The garden houses a beautiful swimming pool of irregular shape and a Paddle field, ideal for recreation moments and for lovers of fitness. The exterior includes over 4 hectares of forest.
Ref. 10683
https://www.lionard.com/it/affascinante-casale-di-lusso-immersa-nelle-colline-di-piacenza.html
Located in Piozzano in the province of Piacenza, this villa, with a characteristic stone structure, has been subject to various renovations over the years. It is spread over two levels for a total of 420 square meters. The living room has splendid wooden floors and ceilings with exposed beams, and is embellished by a white marble fireplace and a splendid original stone wall with central arch. From the living room leads to a fitted kitchen of design with island and access to arch on the garden and the outdoor dining area. It continues with a reading area with fireplace with natural stone wall and staircase leading to the sleeping area, consisting of a comfortable bright sitting area, a double bedroom with private balcony, a second bedroom and a bathroom. The sleeping area continues on the attic floor with a master suite with private bathroom and beautiful wooden floors and exposed-beam ceilings. The property includes a refined outbuilding with a study area and a rustic-style double bedroom with en suite bathroom and private entrance onto the garden.
Adjacent to the villa there is the ancient barn renovated in a splendid open plan area and adapted to a cocktail and light lunch area, enhanced by ceilings with exposed-beam beams, stone columns and two designers that give a touch of elegant and modern color.
This charming farmhouse is surrounded by an enchanting garden planted with 4,000 sq.m orchard. The garden houses a beautiful swimming pool of irregular shape and a Paddle field, ideal for recreation moments and for lovers of fitness. The exterior includes over 4 hectares of forest.
Ref. 10683
https://www.lionard.com/it/affascinante-casale-di-lusso-immersa-nelle-colline-di-piacenza.html
This text has been automatically translated.
Details
- Property TypeVilla
- ConditionCompletely restored/Habitable
- Living area420 m²
- Bedrooms5
- Bathrooms5
- Energy Efficiency Rating+ 176
- ReferenceRIF.10683
Distance from:
Distances are calculated in a straight line
Distances are calculated from the center of the city.
The exact location of this property was not specified by the advertiser.
- Airports
- Public transport
15.3 km - Train Station - Sarmato
- Hospital10.5 km
- Coast67.4 km
- Ski resort28.9 km
Information about Piozzano
- Elevation222 m a.s.l.
- Total area43.61 km²
- LandformInland hill
- Population594
Map
The property is located within the highlighted Municipality.
The advertiser has chosen not to show the exact location of this property.
Google Satellite View©
Contact Agent
Via De' Tornabuoni, 1, Firenze, Firenze
+39 055 0548100 +39 02 25061442
What do you think of this advert’s quality?
Help us improve your Gate-away experience by giving a feedback about this advert.
Please, do not consider the property itself, but only the quality of how it is presented.


