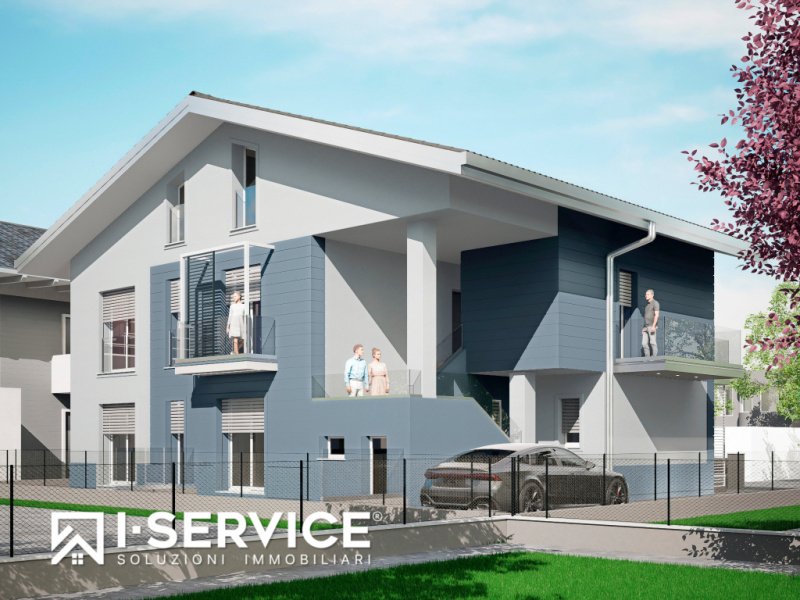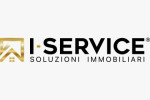690,000 €
3 bedrooms palace, 120 m² Cervia, Ravenna (province)
Main Features
garage
Description
CERVIA - SEA
We are pleased to offer you exclusive offer in energy class A4, in the heart of Cervia, in an elegant area surrounded by greenery just 100 meters from the most famous seaside establishments, in a small building of only four units undergoing total renovation, apartment on the first and last floor, finished in every detail with high quality materials and latest generation, composed of bright living room with open kitchen and balcony, 2 bedrooms on the floor and bathroom with window
From the living area, an elegant and comfortable staircase in furniture leads to the attic floor where there is a third bedroom with walk-in wardrobe, a second bathroom and a laundry area
Private parking space on the ground floor
The building is equipped with photovoltaic system with Daikin in-wall heat pump 4kwh, underfloor heating radiant, acoustic insulation between the real estate units for foothold as well as in the partition walls, external escaped thermal coat, PVC fixtures with high thermal insulation, complete water / sanitary system and glass railings with aluminum profile of the Faraone Model Ninfa 106 with silver anodized finish
Ideal solution for those looking for exclusiveness a stone's throw from the sea
Info:
Vito Leuzzi - +39 347.7294379 -v.leuzzi@is-soluzionimmobiliari.it
We are pleased to offer you exclusive offer in energy class A4, in the heart of Cervia, in an elegant area surrounded by greenery just 100 meters from the most famous seaside establishments, in a small building of only four units undergoing total renovation, apartment on the first and last floor, finished in every detail with high quality materials and latest generation, composed of bright living room with open kitchen and balcony, 2 bedrooms on the floor and bathroom with window
From the living area, an elegant and comfortable staircase in furniture leads to the attic floor where there is a third bedroom with walk-in wardrobe, a second bathroom and a laundry area
Private parking space on the ground floor
The building is equipped with photovoltaic system with Daikin in-wall heat pump 4kwh, underfloor heating radiant, acoustic insulation between the real estate units for foothold as well as in the partition walls, external escaped thermal coat, PVC fixtures with high thermal insulation, complete water / sanitary system and glass railings with aluminum profile of the Faraone Model Ninfa 106 with silver anodized finish
Ideal solution for those looking for exclusiveness a stone's throw from the sea
Info:
Vito Leuzzi - +39 347.7294379 -v.leuzzi@is-soluzionimmobiliari.it
This text has been automatically translated.
Details
- Property TypePalace
- ConditionN/A
- Living area120 m²
- Bedrooms3
- Bathrooms2
- Energy Efficiency Rating
- ReferenceIM-10852
Distance from:
Distances are calculated in a straight line
- Airports
- Public transport
- Highway exit11.5 km
- Hospital1.1 km - San Giorgio
- Coast270 m
- Ski resort36.0 km
What’s around this property
- Shops
- Eating out
- Sports activities
- Schools
- Pharmacy240 m - Pharmacy
- Veterinary15.4 km - Veterinary
Information about Cervia
- Elevation5 m a.s.l.
- Total area82.27 km²
- LandformFlatland
- Population28774
Contact Agent
Via del Progresso, 113, San Mauro Pascoli, Forlì-Cesena
+390541781380
What do you think of this advert’s quality?
Help us improve your Gate-away experience by giving a feedback about this advert.
Please, do not consider the property itself, but only the quality of how it is presented.


