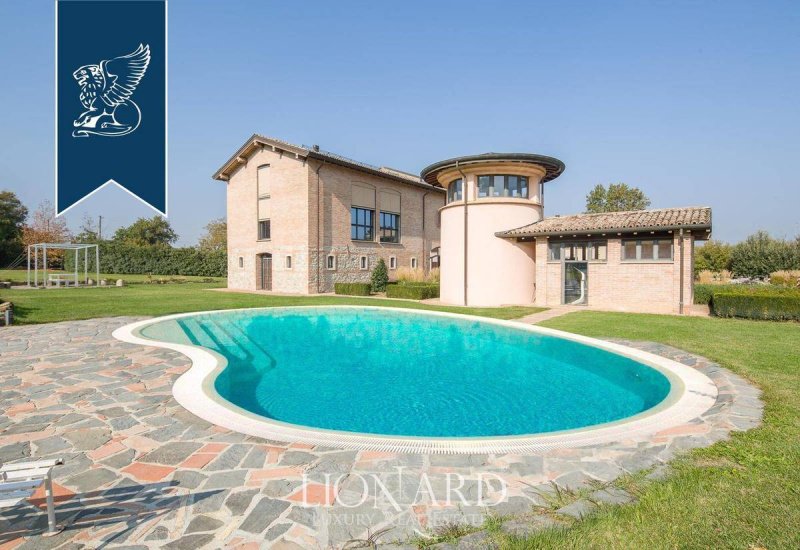POA
4 bedrooms villa, 800 m² Quattro Castella, Reggio Emilia (province)
Main Features
garden
pool
garage
Description
In the heart of Emilia Romagna there is this wonderful charming farmstead for sale measuring 800 sqm and composed of three separate buildings located inside a wide garden.
The main body is a 19th-century barn converted into a three-storey home. The ground floor is home to a living area with big windows, while on the first floor there is another living area with a dining room, a living room, and an eat-in kitchen.
The sleeping area is composed of the master bedroom, which is en-suite and has two walk-in closets, another bedroom, another big bathroom, and a convenient storage room.
The second and last floor features a mezzanine with a relaxation corner and a sleeping area with two bedrooms.
The other two buildings are an outbuilding and a silo, which would be perfect as an office.
Approximately 3,000 sqm of grounds surround this estate and feature a wonderful swimming pool with a sunbathing area, and a dining area with a barbecue.
Ref: 3424
https://www.lionard.com/charming-farmstead-for-sale-in-emilia-romagna.html
The main body is a 19th-century barn converted into a three-storey home. The ground floor is home to a living area with big windows, while on the first floor there is another living area with a dining room, a living room, and an eat-in kitchen.
The sleeping area is composed of the master bedroom, which is en-suite and has two walk-in closets, another bedroom, another big bathroom, and a convenient storage room.
The second and last floor features a mezzanine with a relaxation corner and a sleeping area with two bedrooms.
The other two buildings are an outbuilding and a silo, which would be perfect as an office.
Approximately 3,000 sqm of grounds surround this estate and feature a wonderful swimming pool with a sunbathing area, and a dining area with a barbecue.
Ref: 3424
https://www.lionard.com/charming-farmstead-for-sale-in-emilia-romagna.html
Details
- Property TypeVilla
- ConditionCompletely restored/Habitable
- Living area800 m²
- Bedrooms4
- Bathrooms5
- Energy Efficiency Rating+ 176
- ReferenceRIF.3424
Distance from:
Distances are calculated in a straight line
Distances are calculated from the center of the city.
The exact location of this property was not specified by the advertiser.
- Airports
- Public transport
1.9 km - Train Station - Piazzola
- Hospital7.3 km - Casa della Salute
- Coast75.0 km
- Ski resort31.8 km
Information about Quattro Castella
- Elevation161 m a.s.l.
- Total area46.31 km²
- LandformInland hill
- Population13115
Map
The property is located within the highlighted Municipality.
The advertiser has chosen not to show the exact location of this property.
Google Satellite View©
Contact Agent
Via De' Tornabuoni, 1, Firenze, Firenze
+39 055 0548100 +39 02 25061442
What do you think of this advert’s quality?
Help us improve your Gate-away experience by giving a feedback about this advert.
Please, do not consider the property itself, but only the quality of how it is presented.


