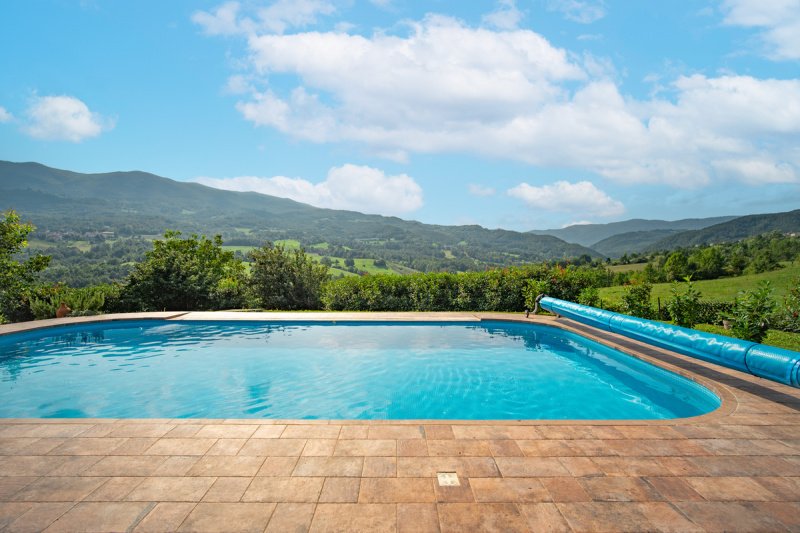399,000 €
3 bedrooms villa, 240 m² Villa Minozzo, Reggio Emilia (province)
Main Features
garden
pool
Description
Detached villa with three bedrooms in Reggio Emilia with swimming pool. Located in the countryside, the villa has been completely renovated and benefits from many features including underfloor heating.
The main building is a two-storey house. On the ground floor there is a large living room with a wood-burning fireplace that heats the house and water in winter. A walk from the living room to the kitchen and the dining area. With a fully equipped kitchen and French doors, balcony doors onto the patio. Next to the kitchen there is a laundry room with toilet and sink. A stairwell leads to the first floor.
On the upper part of the landing there is the main entrance door that overlooks a long corridor with lots of wardrobe space. At the end there is the main bedroom with private bathroom. A small hall gives access to a central bathroom for the family and the guest bedrooms on both sides. Externally the property overlooks a large patio and swimming pool. A private driveway with parking for 4 cars gives access to the areas of the fenced garden that surround the property. There is also a parking area at the top of the driveway. A converted barn is separated from the main house. The barn is spread over two levels. The ground floor is a study / office. The basement is a workshop and a storage room for garden equipment.
The main building is a two-storey house. On the ground floor there is a large living room with a wood-burning fireplace that heats the house and water in winter. A walk from the living room to the kitchen and the dining area. With a fully equipped kitchen and French doors, balcony doors onto the patio. Next to the kitchen there is a laundry room with toilet and sink. A stairwell leads to the first floor.
On the upper part of the landing there is the main entrance door that overlooks a long corridor with lots of wardrobe space. At the end there is the main bedroom with private bathroom. A small hall gives access to a central bathroom for the family and the guest bedrooms on both sides. Externally the property overlooks a large patio and swimming pool. A private driveway with parking for 4 cars gives access to the areas of the fenced garden that surround the property. There is also a parking area at the top of the driveway. A converted barn is separated from the main house. The barn is spread over two levels. The ground floor is a study / office. The basement is a workshop and a storage room for garden equipment.
This text has been automatically translated.
Details
- Property TypeVilla
- ConditionCompletely restored/Habitable
- Living area240 m²
- Bedrooms3
- Bathrooms3
- Garden1,500 m²
- Energy Efficiency Rating
- ReferenceIC36
Distance from:
Distances are calculated in a straight line
Distances are calculated from the center of the city.
The exact location of this property was not specified by the advertiser.
- Airports
- Public transport
24.4 km - Train Station - Piazza al Serchio
- Hospital9.0 km - Pronto Soccorso Ospedale S. Anna
- Coast49.3 km
- Ski resort8.1 km
Information about Villa Minozzo
- Elevation680 m a.s.l.
- Total area168.08 km²
- LandformInland mountain
- Population3540
Map
The property is located within the highlighted Municipality.
The advertiser has chosen not to show the exact location of this property.
Google Satellite View©
Contact Agent
Via Paradiso, 10 Parco delle Muse, Falconara Albanese, Cosenza
+39 347 1790393
What do you think of this advert’s quality?
Help us improve your Gate-away experience by giving a feedback about this advert.
Please, do not consider the property itself, but only the quality of how it is presented.


