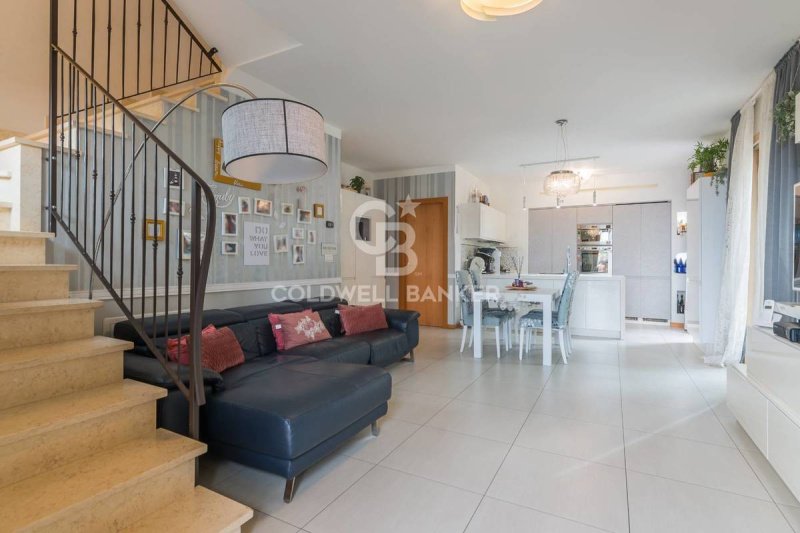$931,840 NZD
(520,000 €)
3 bedrooms villa, 214 m² Coriano, Rimini (province)
Main Features
garden
terrace
garage
Description
Semi-detached house with garden in Sant'Andrea in Besanigo
We offer for sale a modern and spacious semi-detached house of approximately 214 square meters distributed on several levels, offering bright and well-organized rooms.
On the ground floor there is a welcoming living area consisting of a large living room, a modern open kitchen and a very comfortable bathroom with window.
On the first floor there is the sleeping area consisting of a master bedroom with en suite bathroom, walk-in closet and balcony with panoramic views of the hills and a single bedroom with private balcony, completing the floor a bathroom with hydromassage shower.
The second and last floor hosts a small bedroom with en suite bathroom and a large terrace of over 20 m2.
In the basement there is a large tavern of about 90 square meters, illuminated and ventilated by velux, with functional additional spaces such as a bathroom, laundry, ironing room, gym and a large garage conveniently accessible via a private ramp.
The exposure on three sides gives great brightness to the property. The property is completed by a private tiled garden that offers an ideal space for outdoor relaxation. Located in a quiet residential area, this property is just a few minutes from the center of Coriano and the main services.
We offer for sale a modern and spacious semi-detached house of approximately 214 square meters distributed on several levels, offering bright and well-organized rooms.
On the ground floor there is a welcoming living area consisting of a large living room, a modern open kitchen and a very comfortable bathroom with window.
On the first floor there is the sleeping area consisting of a master bedroom with en suite bathroom, walk-in closet and balcony with panoramic views of the hills and a single bedroom with private balcony, completing the floor a bathroom with hydromassage shower.
The second and last floor hosts a small bedroom with en suite bathroom and a large terrace of over 20 m2.
In the basement there is a large tavern of about 90 square meters, illuminated and ventilated by velux, with functional additional spaces such as a bathroom, laundry, ironing room, gym and a large garage conveniently accessible via a private ramp.
The exposure on three sides gives great brightness to the property. The property is completed by a private tiled garden that offers an ideal space for outdoor relaxation. Located in a quiet residential area, this property is just a few minutes from the center of Coriano and the main services.
Details
- Property TypeVilla
- ConditionCompletely restored/Habitable
- Living area214 m²
- Bedrooms3
- Bathrooms5
- Garden160 m²
- Energy Efficiency RatingKWh/mq 115.46
- ReferenceCBI099-1528-520584
Distance from:
Distances are calculated in a straight line
- Airports
- Public transport
- Highway exit1.3 km
- Hospital2.8 km - Ospedale Ceccarini
- Coast4.1 km
- Ski resort14.8 km
What’s around this property
- Shops
- Eating out
- Sports activities
- Schools
- Pharmacy1.2 km - Pharmacy - Farmacia Viale Veneto
- Veterinary3.2 km - Veterinary - Ambulatorio Veterinario
Information about Coriano
- Elevation102 m a.s.l.
- Total area46.77 km²
- LandformCoastal hill
- Population10503
Contact Agent
Piazza Mazzini, 27, Riccione, Riccione
+39 0541 1412040
What do you think of this advert’s quality?
Help us improve your Gate-away experience by giving a feedback about this advert.
Please, do not consider the property itself, but only the quality of how it is presented.


