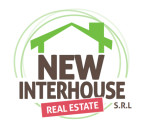388,000 €
4 bedrooms villa, 364 m² Cordenons, Pordenone (province)
Main Features
garden
terrace
cellar
Description
The New Interhouse Real Estate SRL is pleased to place, on your attention, the meeting between the past and the present, the ancient and the modern in a single and beautiful villa with private garden and located a short walk from the historic center of Cordenons.
The real estate unit has various shades of the ancient Cortonese villages, stone structure and on three levels, but for the last years it has been renovated and modernized, without however touching those typical details that make us go back for a moment in the past.
The entrance to the house takes us to its large veranda, equipped with several windows that create light games, where the luxurious and elegant marble staircase that leads to the sleeping area falls immediately to the eye. From the veranda we can access a first room that can be used according to your needs, a cellar and a bathroom with hydromassage shower.
Also on the ground floor there is the enchanting tavern with exposed beams where there is the historic fogolar, a movie or guest reception room, and walking through the hallway where there is a staircase you reach the living room and the kitchen.
In the first level there are the four bright double bedrooms, one with walk-in wardrobe, where possibly you can create a staircase to access the top floor. Continuing the sleeping area, there are two bathrooms, one completely renovated and three entrances that allow you to reach the fabulous terrace, characterized by various arches where you can spend moments of relaxation and recreation.
The property has one last level to be completed, very versatile given the large size.
The villa is also equipped with three air conditioners, carport and is sold semi-furnished.
Excellent solution for those who see themselves in living with the comforts of the city center, but still needs their space and privacy.
FOR MORE INFORMATION, PHOTOS AND VIDEO, CONTACT US!
Announcement link:
https://www.newinterhouse.it/annunci/NI-001048
The real estate unit has various shades of the ancient Cortonese villages, stone structure and on three levels, but for the last years it has been renovated and modernized, without however touching those typical details that make us go back for a moment in the past.
The entrance to the house takes us to its large veranda, equipped with several windows that create light games, where the luxurious and elegant marble staircase that leads to the sleeping area falls immediately to the eye. From the veranda we can access a first room that can be used according to your needs, a cellar and a bathroom with hydromassage shower.
Also on the ground floor there is the enchanting tavern with exposed beams where there is the historic fogolar, a movie or guest reception room, and walking through the hallway where there is a staircase you reach the living room and the kitchen.
In the first level there are the four bright double bedrooms, one with walk-in wardrobe, where possibly you can create a staircase to access the top floor. Continuing the sleeping area, there are two bathrooms, one completely renovated and three entrances that allow you to reach the fabulous terrace, characterized by various arches where you can spend moments of relaxation and recreation.
The property has one last level to be completed, very versatile given the large size.
The villa is also equipped with three air conditioners, carport and is sold semi-furnished.
Excellent solution for those who see themselves in living with the comforts of the city center, but still needs their space and privacy.
FOR MORE INFORMATION, PHOTOS AND VIDEO, CONTACT US!
Announcement link:
https://www.newinterhouse.it/annunci/NI-001048
This text has been automatically translated.
Details
- Property TypeVilla
- ConditionPartially restored
- Living area364 m²
- Bedrooms4
- Bathrooms3
- Energy Efficiency Rating
- ReferenceNI-001048
Distance from:
Distances are calculated in a straight line
- Airports
- Public transport
- Highway exit6.5 km
- Hospital4.9 km - Ospedale Santa Maria degli Angeli
- Coast44.8 km
- Ski resort18.7 km
What’s around this property
- Shops
- Eating out
- Sports activities
- Schools
- Pharmacy520 m - Pharmacy - Farmacia Centrale
- Veterinary1.1 km - Veterinary
Information about Cordenons
- Elevation42 m a.s.l.
- Total area56.34 km²
- LandformFlatland
- Population18067
Contact Agent
Via Umberto I°, 30, Maniago, Pordenone
+39 800-933-633 / +39 3452310426
What do you think of this advert’s quality?
Help us improve your Gate-away experience by giving a feedback about this advert.
Please, do not consider the property itself, but only the quality of how it is presented.


