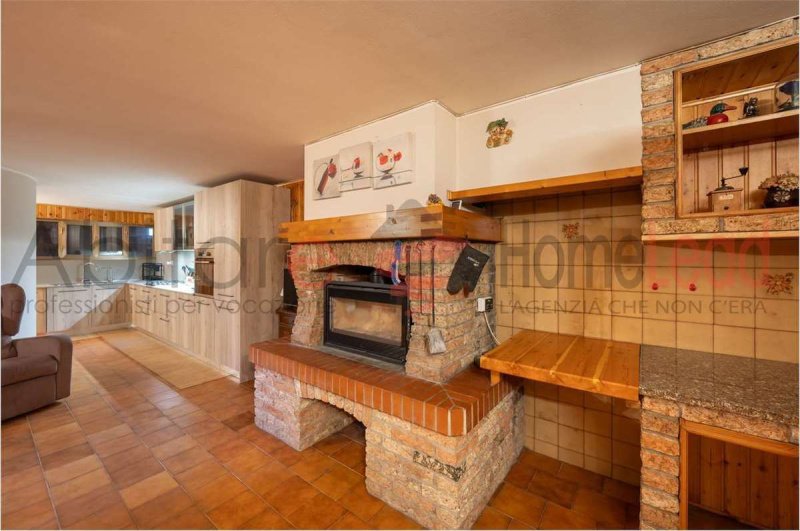270,000 €
3 bedrooms villa, 299 m² Pasiano di Pordenone, Pordenone (province)
Main Features
garden
garage
Description
Excellent opportunity for those looking for a detached house in a quiet but well served area built on 2000 square meters of garden.
Elegant villa built in the eighties with excellent construction materials and the utmost attention to detail. Improvements and renovations have also been carried out recently such as the installation of the 7.2 KW photovoltaic system, new condensing boiler, the installation of 5 splits of heat pump air conditioning, the replacement of all windows on the first floor and new floor.
The property, solid, healthy and full of light, has no sign of moisture and is immediately habitable without need for intervention, having always been cared for, kept and renovated with the utmost attention.
The house with separate garden and garage, consists on the ground floor of three spacious porches, entrance, living room with fireplace, large dining area with pellet stove, spacious kitchen, 2 double bedrooms bathroom and garage. On the first floor there is a large attic consisting of a study, a third bedroom and a bathroom. Going down to the basement there is a beautiful basement with bar area and kitchen, a bathroom / laundry room and two large cellars.
Excellent also as an investment to rent to the American staff at the Base of Aviano.
ENERGY CLASS: Under evaluation
Elegant villa built in the eighties with excellent construction materials and the utmost attention to detail. Improvements and renovations have also been carried out recently such as the installation of the 7.2 KW photovoltaic system, new condensing boiler, the installation of 5 splits of heat pump air conditioning, the replacement of all windows on the first floor and new floor.
The property, solid, healthy and full of light, has no sign of moisture and is immediately habitable without need for intervention, having always been cared for, kept and renovated with the utmost attention.
The house with separate garden and garage, consists on the ground floor of three spacious porches, entrance, living room with fireplace, large dining area with pellet stove, spacious kitchen, 2 double bedrooms bathroom and garage. On the first floor there is a large attic consisting of a study, a third bedroom and a bathroom. Going down to the basement there is a beautiful basement with bar area and kitchen, a bathroom / laundry room and two large cellars.
Excellent also as an investment to rent to the American staff at the Base of Aviano.
ENERGY CLASS: Under evaluation
This text has been automatically translated.
Details
- Property TypeVilla
- ConditionCompletely restored/Habitable
- Living area299 m²
- Bedrooms3
- Bathrooms3
- Garden2,000 m²
- Energy Efficiency Rating
- Reference24PasianoviaJulia
Distance from:
Distances are calculated in a straight line
- Airports
- Public transport
- Highway exit8.3 km
- Hospital9.5 km - Ospedale Riabilitativo di Motta di Livenza
- Coast34.1 km
- Ski resort20.4 km
What’s around this property
- Shops
- Eating out
- Sports activities
- Schools
- Pharmacy810 m - Pharmacy - Farmacia Romor
- Veterinary5.4 km - Veterinary - Bolzan Rino
Information about Pasiano di Pordenone
- Elevation13 m a.s.l.
- Total area45.59 km²
- LandformFlatland
- Population7758
Contact Agent
viale delle Libertà. 2/A, Pordenone, Pordenone
+393287793377
What do you think of this advert’s quality?
Help us improve your Gate-away experience by giving a feedback about this advert.
Please, do not consider the property itself, but only the quality of how it is presented.


