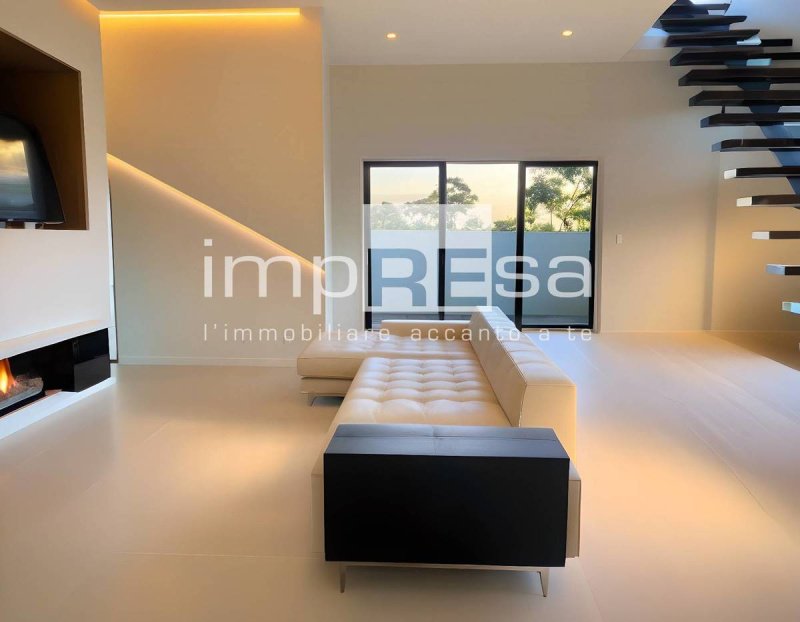280,000 €
3 bedrooms terraced house, 149 m² Pasiano di Pordenone, Pordenone (province)
Main Features
garden
garage
Description
We offer this two-level wooden villa under construction with three bedrooms, two balconies, a garage space, private garden located in Pasiano.
The property will be built in a residential context consisting of four residential units.
The main entrance leads directly to the living area, equipped with underfloor heating, about 49 square meters, consisting of a living room and a dining area with kitchen.
Also on the ground floor, there is a hallway that leads to a bathroom with window, equipped with shower and toilet.
From the hallway, there is access to the garage and the utility room with a secondary entrance from the outside.
Switching to the first floor of the building, we find the sleeping area consisting of a double bedroom, equipped with a walk-in wardrobe and a balcony, two bedrooms, one with balcony. Complete the first floor a second bathroom with window.
The entire surface of the property is equipped with a wooden flooring with the possibility of customization.
The doors, the bathroom cladding, the sanitary ware and the taps are equally customizable.
The images are for illustrative use only. The real structure of the property may differ.
For more information on this villa with private garden in Pasiano di Pordenone, contact the impREsa agency in Pordenone at 0434-311665 asking for the property with reference I / AB026
Or visit the website:
www.impresaimmobiliare.com
https://dailynews24.it/a-pordenone-si-vive-bene-cercare-casa-qui-con-impresa-immobiliare/
The property will be built in a residential context consisting of four residential units.
The main entrance leads directly to the living area, equipped with underfloor heating, about 49 square meters, consisting of a living room and a dining area with kitchen.
Also on the ground floor, there is a hallway that leads to a bathroom with window, equipped with shower and toilet.
From the hallway, there is access to the garage and the utility room with a secondary entrance from the outside.
Switching to the first floor of the building, we find the sleeping area consisting of a double bedroom, equipped with a walk-in wardrobe and a balcony, two bedrooms, one with balcony. Complete the first floor a second bathroom with window.
The entire surface of the property is equipped with a wooden flooring with the possibility of customization.
The doors, the bathroom cladding, the sanitary ware and the taps are equally customizable.
The images are for illustrative use only. The real structure of the property may differ.
For more information on this villa with private garden in Pasiano di Pordenone, contact the impREsa agency in Pordenone at 0434-311665 asking for the property with reference I / AB026
Or visit the website:
www.impresaimmobiliare.com
https://dailynews24.it/a-pordenone-si-vive-bene-cercare-casa-qui-con-impresa-immobiliare/
This text has been automatically translated.
Details
- Property TypeTerraced house
- ConditionNew
- Living area149 m²
- Bedrooms3
- Bathrooms2
- Garden300 m²
- Energy Efficiency Rating
- ReferenceI/AB026
Distance from:
Distances are calculated in a straight line
- Airports
- Public transport
- Highway exit9.3 km
- Hospital8.5 km - Ospedale Riabilitativo di Motta di Livenza
- Coast34.0 km
- Ski resort20.4 km
What’s around this property
- Shops
- Eating out
- Sports activities
- Schools
- Pharmacy300 m - Pharmacy - Farmacia Romor
- Veterinary5.8 km - Veterinary - Bolzan Rino
Information about Pasiano di Pordenone
- Elevation13 m a.s.l.
- Total area45.59 km²
- LandformFlatland
- Population7758
Contact Agent
Calle della Madonna 3610/b, Venezia, VE
+39 041 5463426
What do you think of this advert’s quality?
Help us improve your Gate-away experience by giving a feedback about this advert.
Please, do not consider the property itself, but only the quality of how it is presented.


