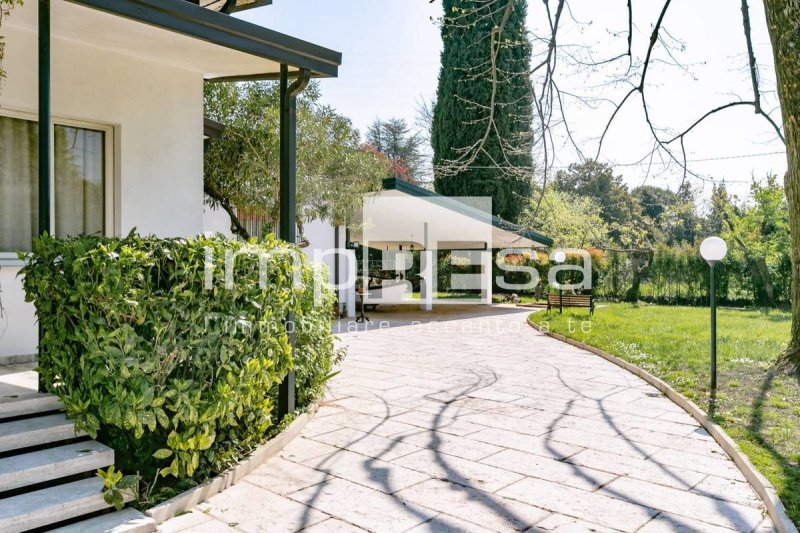420,000 €
4 bedrooms villa, 265 m² Porcia, Pordenone (province)
Main Features
garden
terrace
garage
cellar
Description
Elegant detached villa with four bedrooms and private garden in the central area of Porcia.
In Porcia, located in the central area and close to all services, we offer for sale this villa, originally designed to be used as a dwelling and workshop, which is distinguished by being a characteristic property, where tranquility and well-being are on the agenda.
The main entrance to the mezzanine ground floor opens onto a hallway that connects the living and sleeping areas of the villa.
On the left, we find the study that leads to the workshop consisting of two rooms, where, thanks to its size, it is possible to obtain a small apartment or outbuilding for guests.
The living area consists of a bright living room, dining room and kitchen, while the sleeping area houses 4 bedrooms, 2 master doubles and two doubles and a bathroom with bathtub.
The living room has a terrace that overlooks its own planted garden of 1200 square meters.
On the basement floor there are rooms to be used as a warehouse and garage.
The outdoor area consists of both a green area and flooring and covered patio, which can also be used as carports, or why not for barbecue as a family.
The villa was built in the 60s but in the 90s the roof and the gutters were recovered, the natural gas boiler, radiators heating.
The interior windows are made of single-glazed wood with double glazing, exterior shutters.
This property is perfect for hosting a family or for those who need to live in comfortable spaces and close to all the main services, without having the disturbances of the large city.
For more details and more information about this villa with private garden a stone's throw from the center of Porcia, contact the impREsa agency in Pordenone at 0434-311665 asking for the property with reference I /MN110.
Or visit the website:
www.impresaimmobiliare.com
https://dailynews24.it/a-pordenone-si-vive-bene-cercare-casa-qui-con-impresa-immobiliare/
In Porcia, located in the central area and close to all services, we offer for sale this villa, originally designed to be used as a dwelling and workshop, which is distinguished by being a characteristic property, where tranquility and well-being are on the agenda.
The main entrance to the mezzanine ground floor opens onto a hallway that connects the living and sleeping areas of the villa.
On the left, we find the study that leads to the workshop consisting of two rooms, where, thanks to its size, it is possible to obtain a small apartment or outbuilding for guests.
The living area consists of a bright living room, dining room and kitchen, while the sleeping area houses 4 bedrooms, 2 master doubles and two doubles and a bathroom with bathtub.
The living room has a terrace that overlooks its own planted garden of 1200 square meters.
On the basement floor there are rooms to be used as a warehouse and garage.
The outdoor area consists of both a green area and flooring and covered patio, which can also be used as carports, or why not for barbecue as a family.
The villa was built in the 60s but in the 90s the roof and the gutters were recovered, the natural gas boiler, radiators heating.
The interior windows are made of single-glazed wood with double glazing, exterior shutters.
This property is perfect for hosting a family or for those who need to live in comfortable spaces and close to all the main services, without having the disturbances of the large city.
For more details and more information about this villa with private garden a stone's throw from the center of Porcia, contact the impREsa agency in Pordenone at 0434-311665 asking for the property with reference I /MN110.
Or visit the website:
www.impresaimmobiliare.com
https://dailynews24.it/a-pordenone-si-vive-bene-cercare-casa-qui-con-impresa-immobiliare/
This text has been automatically translated.
Details
- Property TypeVilla
- ConditionCompletely restored/Habitable
- Living area265 m²
- Bedrooms4
- Bathrooms1
- Garden1,200 m²
- Energy Efficiency Rating
- ReferenceI/MN110
Distance from:
Distances are calculated in a straight line
- Airports
- Public transport
- Highway exit2.0 km
- Hospital470 m - Centro Esperia
- Coast45.1 km
- Ski resort13.6 km
What’s around this property
- Shops
- Eating out
- Sports activities
- Schools
- Pharmacy230 m - Pharmacy - All'igea S.A.S
- Veterinary3.5 km - Veterinary - Ambulatorio Veterinario
Information about Porcia
- Elevation29 m a.s.l.
- Total area29.53 km²
- LandformFlatland
- Population15067
Contact Agent
Calle della Madonna 3610/b, Venezia, VE
+39 041 5463426
What do you think of this advert’s quality?
Help us improve your Gate-away experience by giving a feedback about this advert.
Please, do not consider the property itself, but only the quality of how it is presented.


