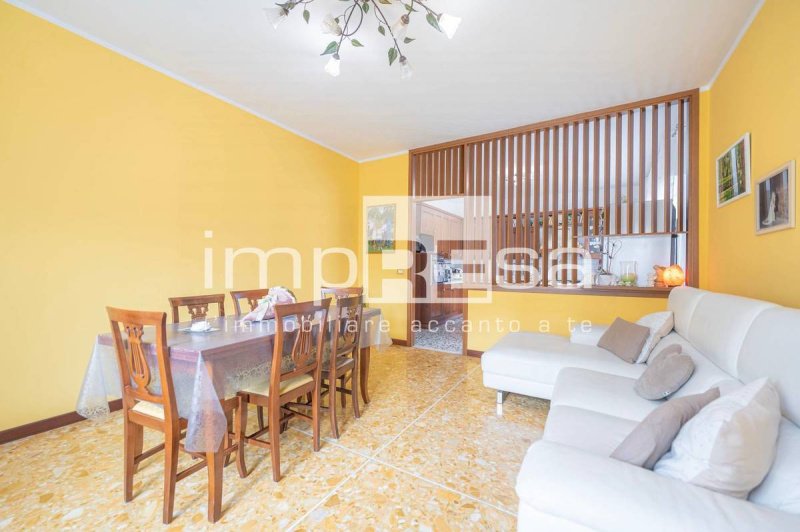310,000 €
3 bedrooms house, 216 m² Pordenone, Pordenone (province)
Main Features
garden
terrace
Description
Semi-detached portion with private uncovered in Pordenone, Ospedal area.
The property consists of entrance to the ground floor.
Along the stairs you reach the first floor where there is the entrance, in the left part there is a living area with separate kitchen that communicates with the living room.
Accessing the sleeping area, we find the large hallway with terrace, 2 double bedrooms, a double bedroom and the bathroom with window redone in 2010.
On the second floor there is an attic used as a living room with kitchenette, the central heating with laundry, the second bathroom with window and two large closets.
In the basement there is the tavern with space qualified to kitchenette and a storeroom in the basement.
Some peculiarities: flooring mainly in marble and wood in the bedrooms, triple glazed PVC windows, mosquito nets, three split air conditioners, radiators heating with pellet and natural gas boiler, internal 4 cm coat in all perimeter walls and redone electrical system.
To complete the property the private tiled garden and two covered parking spaces with adjacent cellar.
For more information on this semi-detached portion of the 1-family with open space in Pordenone in the Hospital area for sale you can contact us without obligation at the impREsa real estate agency by calling 0434-311665 and citing Ref. I / GM028 or visit our websitewww.impresaimmobiliare.com
The property consists of entrance to the ground floor.
Along the stairs you reach the first floor where there is the entrance, in the left part there is a living area with separate kitchen that communicates with the living room.
Accessing the sleeping area, we find the large hallway with terrace, 2 double bedrooms, a double bedroom and the bathroom with window redone in 2010.
On the second floor there is an attic used as a living room with kitchenette, the central heating with laundry, the second bathroom with window and two large closets.
In the basement there is the tavern with space qualified to kitchenette and a storeroom in the basement.
Some peculiarities: flooring mainly in marble and wood in the bedrooms, triple glazed PVC windows, mosquito nets, three split air conditioners, radiators heating with pellet and natural gas boiler, internal 4 cm coat in all perimeter walls and redone electrical system.
To complete the property the private tiled garden and two covered parking spaces with adjacent cellar.
For more information on this semi-detached portion of the 1-family with open space in Pordenone in the Hospital area for sale you can contact us without obligation at the impREsa real estate agency by calling 0434-311665 and citing Ref. I / GM028 or visit our websitewww.impresaimmobiliare.com
This text has been automatically translated.
Details
- Property TypeHouse
- ConditionCompletely restored/Habitable
- Living area216 m²
- Bedrooms3
- Bathrooms2
- Energy Efficiency RatingKWh/mq 32.80
- ReferenceI/GM028
Distance from:
Distances are calculated in a straight line
- Airports
- Public transport
- Highway exit2.8 km
- Hospital130 m - Pronto Soccorso Ospedale Santa Maria degli Angeli
- Coast44.2 km
- Ski resort16.7 km
What’s around this property
- Shops
- Eating out
- Sports activities
- Schools
- Pharmacy440 m - Pharmacy - Farmacia Comunale
- Veterinary1.6 km - Veterinary - Ambulatorio Veterinario
Information about Pordenone
- Elevation24 m a.s.l.
- Total area38.21 km²
- LandformFlatland
- Population51403
Contact Agent
Calle della Madonna 3610/b, Venezia, VE
+39 041 5463426
What do you think of this advert’s quality?
Help us improve your Gate-away experience by giving a feedback about this advert.
Please, do not consider the property itself, but only the quality of how it is presented.


