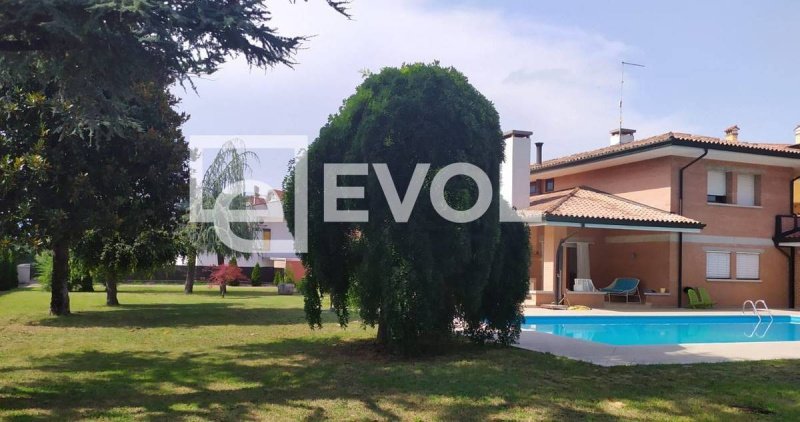720,000 €
3 bedrooms villa, 263 m² San Vito al Tagliamento, Pordenone (province)
Main Features
garden
Description
We are pleased to offer you a Elegant Villa with garden and swimming pool in the residential area of San Vito al Tagliamento, the rooms are large and comfortable, the property was built with a high quality of techniques and materials and is spread over two areas on the same floor with a few steps away, the result of the architectural research of the architect who designed the villa.
In the living area in addition to the living room, there is the dining room and the eat-in kitchen, the sleeping area is developed thanks to a hallway that unites 3 large bedrooms and two bathrooms, one at the service of the main double bedroom, where there is also space for large wardrobes and a storeroom. In the lower part of a few steps from the house, there is a garage for a car, which is currently used as a recreation room, laundry room, cellar, a warehouse and two large rooms currently used as a basement and work room.
In this part of the house there is the possibility very easily, to develop an independent apartment. The property above ground, is completed by a further garage of 44 sqm where there are also 5 cars. The property is spread over a plot of about 1,600sqm, in the elegantly planted garden and easy to manage the greenery, we find the pool of 12 mt. X 6 mt.
The water systems and heating systems derive their energy from the pure water well at 200 meters deep, from photovoltaic panels with a power of 6 KW and from the heating power of the wonderful majolica stove. Other technical aspects are the copper gutters, the pool water comes from the well and is kept clean by a robot, for the water of the house, we find a tank of 800litri, the natural gas boiler was installed in 2021, the roof redone ten years ago is isolated with the sheath and is perfectly maintained. The floor wood is 2.5 cm thick Asian teak, the bathroom tiles are signed by Valentino.
For reasons of safety of the current owner and the future, more information will be provided in agencies and the plans. The Evol real estate agency is at your disposal in the offices of Udine, Lignano Sabbiadoro, Gonars and Tarcento.
In the living area in addition to the living room, there is the dining room and the eat-in kitchen, the sleeping area is developed thanks to a hallway that unites 3 large bedrooms and two bathrooms, one at the service of the main double bedroom, where there is also space for large wardrobes and a storeroom. In the lower part of a few steps from the house, there is a garage for a car, which is currently used as a recreation room, laundry room, cellar, a warehouse and two large rooms currently used as a basement and work room.
In this part of the house there is the possibility very easily, to develop an independent apartment. The property above ground, is completed by a further garage of 44 sqm where there are also 5 cars. The property is spread over a plot of about 1,600sqm, in the elegantly planted garden and easy to manage the greenery, we find the pool of 12 mt. X 6 mt.
The water systems and heating systems derive their energy from the pure water well at 200 meters deep, from photovoltaic panels with a power of 6 KW and from the heating power of the wonderful majolica stove. Other technical aspects are the copper gutters, the pool water comes from the well and is kept clean by a robot, for the water of the house, we find a tank of 800litri, the natural gas boiler was installed in 2021, the roof redone ten years ago is isolated with the sheath and is perfectly maintained. The floor wood is 2.5 cm thick Asian teak, the bathroom tiles are signed by Valentino.
For reasons of safety of the current owner and the future, more information will be provided in agencies and the plans. The Evol real estate agency is at your disposal in the offices of Udine, Lignano Sabbiadoro, Gonars and Tarcento.
This text has been automatically translated.
Details
- Property TypeVilla
- ConditionCompletely restored/Habitable
- Living area263 m²
- Bedrooms3
- Bathrooms3
- Energy Efficiency Rating
- ReferenceGI136
Distance from:
Distances are calculated in a straight line
Distances are calculated from the center of the city.
The exact location of this property was not specified by the advertiser.
- Coast33.1 km
- Ski resort31.1 km
Information about San Vito al Tagliamento
- Elevation30 m a.s.l.
- Total area60.88 km²
- LandformFlatland
- Population15077
Map
The property is located within the highlighted Municipality.
The advertiser has chosen not to show the exact location of this property.
Google Satellite View©
What do you think of this advert’s quality?
Help us improve your Gate-away experience by giving a feedback about this advert.
Please, do not consider the property itself, but only the quality of how it is presented.


