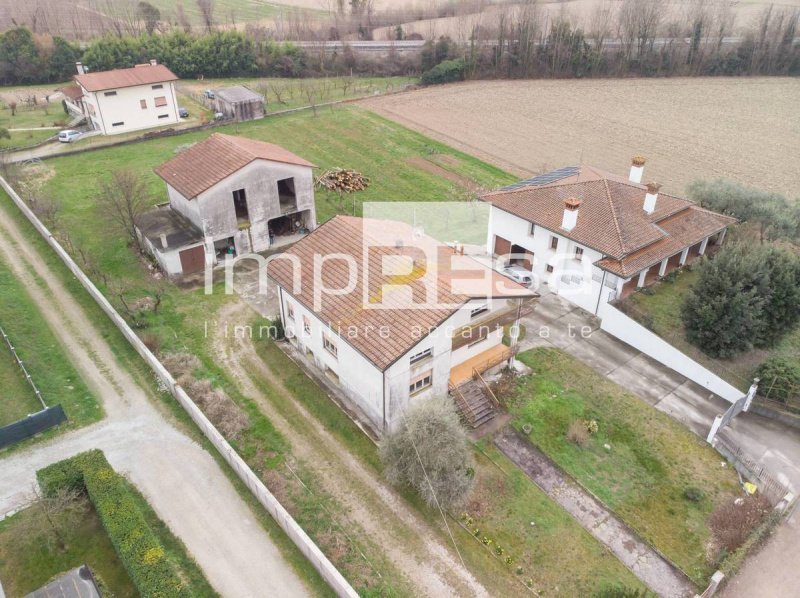285,000 €
3 bedrooms detached house, 257 m² Zoppola, Pordenone (province)
Main Features
garden
terrace
Description
Single house with three bedrooms, bathroom, two terraces, garden of 1800sqm, in the municipality of Zoppola.
At 1.9km from the Emisfero shopping center, Poincicco, in a residential context in continuous development and mainly of independent properties, we offer this single-family house to be restored.
The mezzanine floor is intended for the house, comprising entrance hallway, dining room of 16sqm, kitchen of 11sqm and kitchenette which leads to the terrace.
In the sleeping area there is a double bedroom of 15sqm, a double bedroom of 13sqm, a single bedroom of 10sqm, a bathroom of 6.2sqm and an internal stairwell that unites all three floors.
The first floor houses the 116sqm attic with terrace on three sides, currently, in its raw state but with the possibility of being habitable, as the minimum height is 1.75m and a maximum height of 3.35m.
In the basement there is a garage of 31sqm, two storerooms, the central heating and the cellar.
To complete the property the private garden of 1800sqm, and on detached body a second building on two levels currently used as a tool shed.
The property is ideal for a family, for those who love green spaces and outdoor spaces.
The characteristics of the property allow it to be divided into two independent appurtenants.
The entire property located in a strategic area can also be used by building companies, with the possibility of using the 1690 cubic meters available.
Energy class being defined.
For more information on this independent house in the municipality of Zoppola, contact the Impresa agency in Pordenone at 0434-311665 asking for the property with reference I /EK028.
www.impresaimmobiliare.com
At 1.9km from the Emisfero shopping center, Poincicco, in a residential context in continuous development and mainly of independent properties, we offer this single-family house to be restored.
The mezzanine floor is intended for the house, comprising entrance hallway, dining room of 16sqm, kitchen of 11sqm and kitchenette which leads to the terrace.
In the sleeping area there is a double bedroom of 15sqm, a double bedroom of 13sqm, a single bedroom of 10sqm, a bathroom of 6.2sqm and an internal stairwell that unites all three floors.
The first floor houses the 116sqm attic with terrace on three sides, currently, in its raw state but with the possibility of being habitable, as the minimum height is 1.75m and a maximum height of 3.35m.
In the basement there is a garage of 31sqm, two storerooms, the central heating and the cellar.
To complete the property the private garden of 1800sqm, and on detached body a second building on two levels currently used as a tool shed.
The property is ideal for a family, for those who love green spaces and outdoor spaces.
The characteristics of the property allow it to be divided into two independent appurtenants.
The entire property located in a strategic area can also be used by building companies, with the possibility of using the 1690 cubic meters available.
Energy class being defined.
For more information on this independent house in the municipality of Zoppola, contact the Impresa agency in Pordenone at 0434-311665 asking for the property with reference I /EK028.
www.impresaimmobiliare.com
This text has been automatically translated.
Details
- Property TypeDetached house
- ConditionTo be restored
- Living area257 m²
- Bedrooms3
- Bathrooms1
- Energy Efficiency Rating
- ReferenceI/EK028
Distance from:
Distances are calculated in a straight line
- Public transport
> 20 km - Bus stop
- Coast39.1 km
- Ski resort23.8 km
Information about Zoppola
- Elevation36 m a.s.l.
- Total area45.54 km²
- LandformFlatland
- Population8374
Contact Agent
Calle della Madonna 3610/b, Venezia, VE
+39 041 5463426
What do you think of this advert’s quality?
Help us improve your Gate-away experience by giving a feedback about this advert.
Please, do not consider the property itself, but only the quality of how it is presented.


