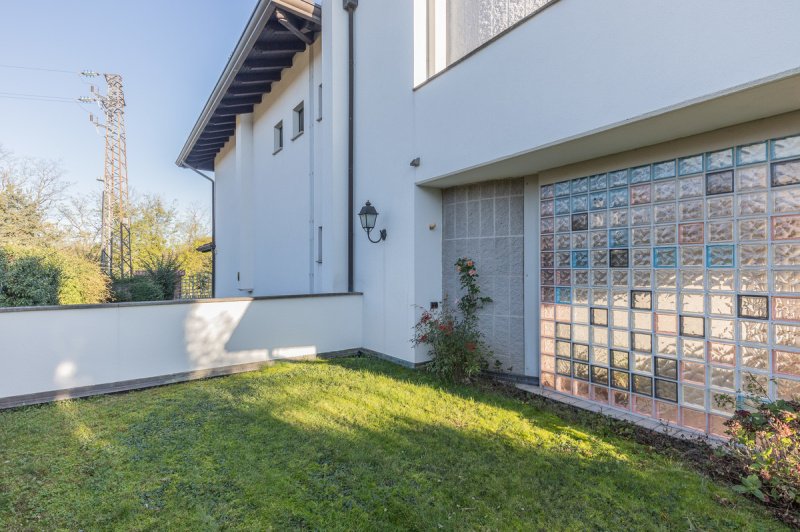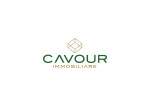695,000 €
4 bedrooms villa, 437 m² Corno di Rosazzo, Udine (province)
Main Features
garden
terrace
garage
cellar
Description
EXCLUSIVE VILLA IN ROUSE - CONTEMPORANIUM DESIGN
Exclusive villa in Corno di Rosazzo - Contemporary design signed Sacha Fornaciari For sale prestigious detached villa designed by the architect Sacha Fornaciari, built in 2000, located in the heart of the green of Corno di Rosazzo. A unique architectural work that combines elegance, comfort and functionality, ideal for those looking for an exclusive lifestyle. Main features Ground Floor: Class welcome thanks to a large circular entrance, visual and functional fulcrum of the living area. The bright and spacious eat-in kitchen with sprinkler equipped with smoke and heat separator, equipped with fan to radiate the bedrooms, opens onto a lovely porch perfect for outdoor lunches. The living room of about 80 square meters with trentino majolica stube, equipped with large windows, offers access to the second portico overlooking the hill, ideal for moments of relaxation surrounded by nature. Complete the floor a comfortable bathroom. First floor: Space and privacy in the center of the sleeping area. Two double bedrooms are served by a bathroom with shower, while the master bedroom is a real gem: walk-in closet, private bathroom with Jacuzzi and a large terrace of 25 sqm, ideal for enjoying the view of the garden. Attic Plan: An exclusive shelter with a bedroom, private bathroom and private terrace with panoramic views, perfect for guests or as a private study. Cellar plan: On the basement floor there is a tavern with a second kitchen with marble shelves, the laundry area, a bathroom with shower and the central heating. External: Surrounded by a large planted garden, the property offers an oasis of peace and privacy, with ideal spaces for children, pets or for those who love gardening. The property includes a double garage with a second access to the tavern with security door. Strong points Exclusive and timeless architectural project. Large interior and outdoor spaces, ideal for a family or for those who love to receive. Quiet but convenient location at the services of Corno di Rosazzo at the foot of the Eastern Hills. Don't miss the opportunity to live in a villa that combines design and living quality. For more information or to book a visit, contact us immediately. Eight-area alarm system. Automatic irrigation system. The windows are made of thermal aluminum and acoustic insulation with break-in double glazing. The house of your dreams awaits you.
Exclusive villa in Corno di Rosazzo - Contemporary design signed Sacha Fornaciari For sale prestigious detached villa designed by the architect Sacha Fornaciari, built in 2000, located in the heart of the green of Corno di Rosazzo. A unique architectural work that combines elegance, comfort and functionality, ideal for those looking for an exclusive lifestyle. Main features Ground Floor: Class welcome thanks to a large circular entrance, visual and functional fulcrum of the living area. The bright and spacious eat-in kitchen with sprinkler equipped with smoke and heat separator, equipped with fan to radiate the bedrooms, opens onto a lovely porch perfect for outdoor lunches. The living room of about 80 square meters with trentino majolica stube, equipped with large windows, offers access to the second portico overlooking the hill, ideal for moments of relaxation surrounded by nature. Complete the floor a comfortable bathroom. First floor: Space and privacy in the center of the sleeping area. Two double bedrooms are served by a bathroom with shower, while the master bedroom is a real gem: walk-in closet, private bathroom with Jacuzzi and a large terrace of 25 sqm, ideal for enjoying the view of the garden. Attic Plan: An exclusive shelter with a bedroom, private bathroom and private terrace with panoramic views, perfect for guests or as a private study. Cellar plan: On the basement floor there is a tavern with a second kitchen with marble shelves, the laundry area, a bathroom with shower and the central heating. External: Surrounded by a large planted garden, the property offers an oasis of peace and privacy, with ideal spaces for children, pets or for those who love gardening. The property includes a double garage with a second access to the tavern with security door. Strong points Exclusive and timeless architectural project. Large interior and outdoor spaces, ideal for a family or for those who love to receive. Quiet but convenient location at the services of Corno di Rosazzo at the foot of the Eastern Hills. Don't miss the opportunity to live in a villa that combines design and living quality. For more information or to book a visit, contact us immediately. Eight-area alarm system. Automatic irrigation system. The windows are made of thermal aluminum and acoustic insulation with break-in double glazing. The house of your dreams awaits you.
This text has been automatically translated.
Details
- Property TypeVilla
- ConditionCompletely restored/Habitable
- Living area437 m²
- Bedrooms4
- Bathrooms4
- Garden700 m²
- Terrace15 m²
- Energy Efficiency Rating
- ReferenceVILLA CORNO DI ROSAZZO
Distance from:
Distances are calculated in a straight line
- Airports
- Public transport
- Highway exit9.4 km
- Hospital2.7 km - Ospedale Civile di Cormons
- Coast20.8 km
- Ski resort19.7 km
What’s around this property
- Shops
- Eating out
- Sports activities
- Schools
- Pharmacy810 m - Pharmacy - Farmacia Alfarè
- Veterinary730 m - Veterinary
Information about Corno di Rosazzo
- Elevation88 m a.s.l.
- Total area12.62 km²
- LandformInland hill
- Population3121
What do you think of this advert’s quality?
Help us improve your Gate-away experience by giving a feedback about this advert.
Please, do not consider the property itself, but only the quality of how it is presented.


