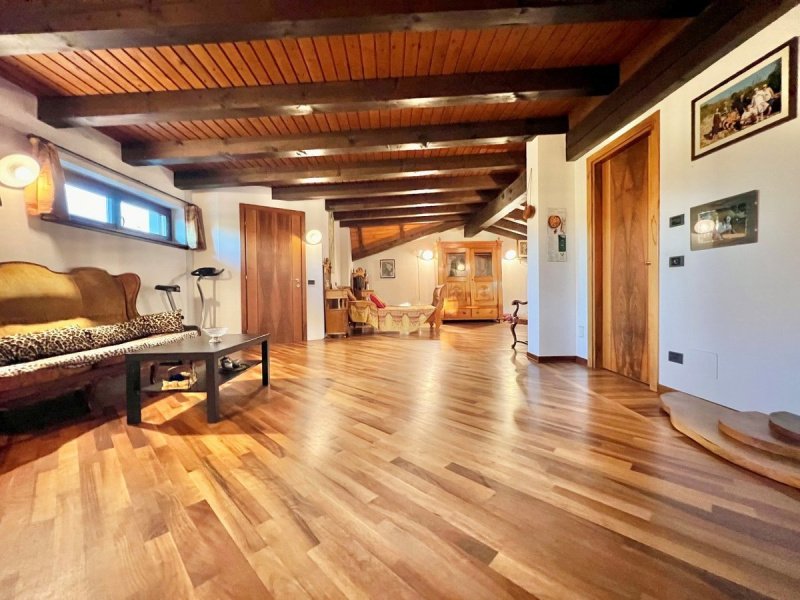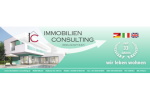6,274,140 kr NOK
(530,000 €)
5 bedrooms villa, 371 m² Corno di Rosazzo, Udine (province)
Main Features
terrace
garage
Description
Description: This beautiful architect-designed house with a large, fully fenced garden was built in 1995 using solid construction and exclusively furnished. The building is secluded from the street and is surrounded by beautiful trees and shrubs, as well as a large, U-shaped porticato (covered veranda and terrace area) with multiple entrances into the house. From almost every angle, there are magnificent views of the greenery.
Due to its terrain, the property is terraced. There's the entrance level, which leads to the double garage and parking area, through which one enters the house, and the slightly raised garden level, which leads from the street through a garden gate and over a natural stone walkway to the house.
The property offers plenty of space and development opportunities for a large family. The interior design was constructed with high-quality materials.
The property has always been well maintained and is in very good condition. Modern amenities include a solar water heating system, which further contributes to sustainability.
Conclusion: Overall, this architect-designed house combines exclusive living with a high quality of life in an idyllic location. The proximity to the vineyards and the tranquil surroundings offer an ideal living option for both nature lovers and those who value privacy and classic furnishings. The property is particularly suitable for a larger family looking to enjoy plenty of space, comfort, and a large garden.
Location: Corno di Rosazzo
Corno di Rosazzo is a quiet municipality in Friuli-Venezia Giulia, known for its wine-growing areas, about 20 km southeast of Udine and 60 km northwest of Trieste.
Quiet, sunny, traffic-calmed due to the cul-de-sac.
Plot size: Approx. 2,800 m²
Spacious, fully fenced garden with a U-shaped, covered veranda and terrace area (porticato) around the house.
Usable area: Approx. 371 m² including garage
Rooms: 15
Heating: Natural gas central heating with additional solar hot water heating for maximum energy efficiency. Large brick fireplace with fireplace insert in the living area, surrounded by marble steps for better fuel efficiency.
Underfloor heating on the ground floor from the kitchen to the living area and in the bathrooms, otherwise wall radiators everywhere.
Parking: Large garage
Condition: Very exclusive
Energy certificate: HWB value 114.44 kWh/m²a
Availability: Upon request
Due to its terrain, the property is terraced. There's the entrance level, which leads to the double garage and parking area, through which one enters the house, and the slightly raised garden level, which leads from the street through a garden gate and over a natural stone walkway to the house.
The property offers plenty of space and development opportunities for a large family. The interior design was constructed with high-quality materials.
The property has always been well maintained and is in very good condition. Modern amenities include a solar water heating system, which further contributes to sustainability.
Conclusion: Overall, this architect-designed house combines exclusive living with a high quality of life in an idyllic location. The proximity to the vineyards and the tranquil surroundings offer an ideal living option for both nature lovers and those who value privacy and classic furnishings. The property is particularly suitable for a larger family looking to enjoy plenty of space, comfort, and a large garden.
Location: Corno di Rosazzo
Corno di Rosazzo is a quiet municipality in Friuli-Venezia Giulia, known for its wine-growing areas, about 20 km southeast of Udine and 60 km northwest of Trieste.
Quiet, sunny, traffic-calmed due to the cul-de-sac.
Plot size: Approx. 2,800 m²
Spacious, fully fenced garden with a U-shaped, covered veranda and terrace area (porticato) around the house.
Usable area: Approx. 371 m² including garage
Rooms: 15
Heating: Natural gas central heating with additional solar hot water heating for maximum energy efficiency. Large brick fireplace with fireplace insert in the living area, surrounded by marble steps for better fuel efficiency.
Underfloor heating on the ground floor from the kitchen to the living area and in the bathrooms, otherwise wall radiators everywhere.
Parking: Large garage
Condition: Very exclusive
Energy certificate: HWB value 114.44 kWh/m²a
Availability: Upon request
This text has been automatically translated.
Details
- Property TypeVilla
- ConditionNew
- Living area371 m²
- Bedrooms5
- Bathrooms2
- Energy Efficiency Rating114,44
- ReferenceH-ITA-91
Distance from:
Distances are calculated in a straight line
- Airports
- Public transport
- Highway exit12.6 km
- Hospital6.0 km - Ospedale Civile di Cormons
- Coast24.1 km
- Ski resort17.5 km
What’s around this property
- Shops
- Eating out
- Sports activities
- Schools
- Pharmacy2.5 km - Pharmacy - Farmacia Alfarè
- Veterinary3.9 km - Veterinary
Information about Corno di Rosazzo
- Elevation88 m a.s.l.
- Total area12.62 km²
- LandformInland hill
- Population3121
Contact Agent
Italiener Straße 40/1/2, Villach, Austria
+43 424257854
What do you think of this advert’s quality?
Help us improve your Gate-away experience by giving a feedback about this advert.
Please, do not consider the property itself, but only the quality of how it is presented.


