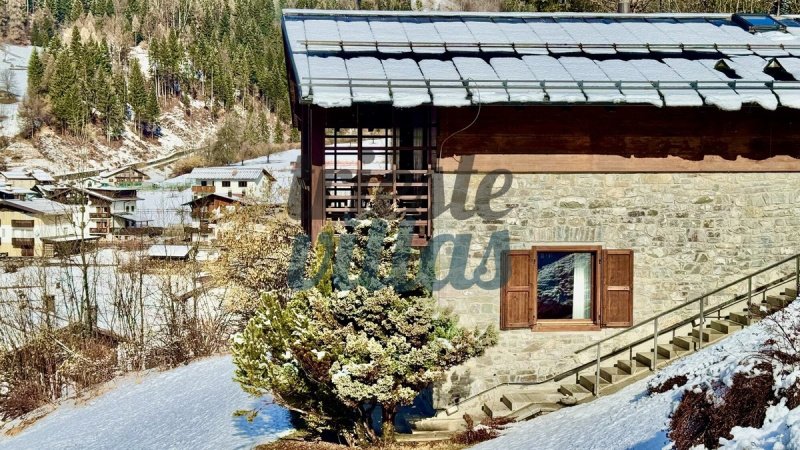420,000 €
2 bedrooms villa, 140 m² Forni di Sopra, Udine (province)
Main Features
garage
cellar
Description
Very well maintained detached villa in Forni di Sopra in a privileged position both in terms of view and exposure.
The private garden borders the forest ensuring privacy and complete tranquility.
The villa is on two habitable levels and features a large living area with breathtaking panoramic living terrace, kitchen, 2 large bedrooms, 3 bathrooms and a large tavern.
The property is completed with a garage. nn nn nn
The private garden borders the forest ensuring privacy and complete tranquility.
The villa is on two habitable levels and features a large living area with breathtaking panoramic living terrace, kitchen, 2 large bedrooms, 3 bathrooms and a large tavern.
The property is completed with a garage. nn nn nn
Details
- Property TypeVilla
- ConditionN/A
- Living area140 m²
- Bedrooms2
- Bathrooms3
- Energy Efficiency Rating
- Reference2025-FORNI
Distance from:
Distances are calculated in a straight line
Distances are calculated from the center of the city.
The exact location of this property was not specified by the advertiser.
- Airports
- Public transport
15.1 km - Train Station - Calalzo - Pieve di Cadore - Cortina
- Hospital11.5 km - Ambulatorio dott.sa Vizzini
- Coast91.3 km
- Ski resort370 m
Information about Forni di Sopra
- Elevation907 m a.s.l.
- Total area81.66 km²
- LandformInland mountain
- Population911
Map
The property is located within the highlighted Municipality.
The advertiser has chosen not to show the exact location of this property.
Google Satellite View©
What do you think of this advert’s quality?
Help us improve your Gate-away experience by giving a feedback about this advert.
Please, do not consider the property itself, but only the quality of how it is presented.


