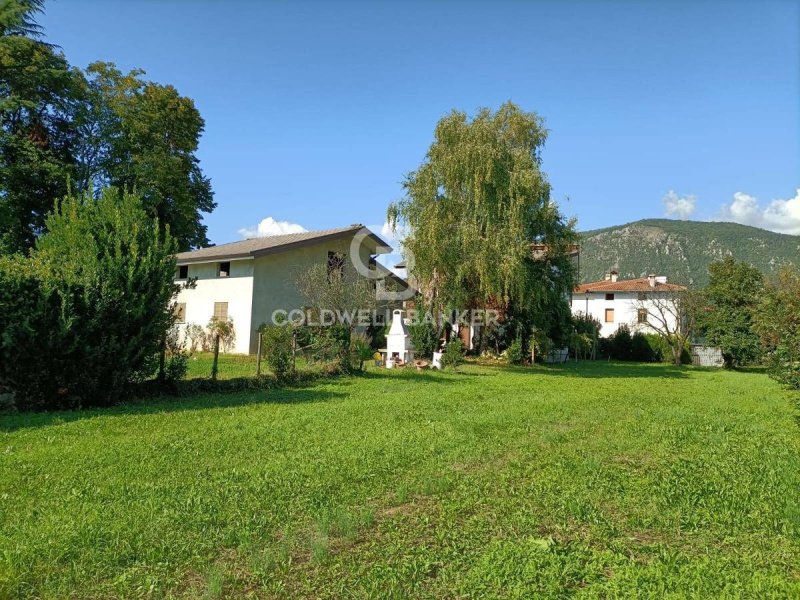360,000 €
3 bedrooms house, 280 m² Nimis, Udine (province)
Main Features
garden
terrace
Description
Villa for sale in the municipality of Nimis, a partially mountainous area of Udine. The building was built before 1967.
The structure of the main building is made of reinforced concrete and brick walls and a gable roof and the dimensions of the house are approximately 280 m2. The layout of the house is on two floors: ground floor and first floor. Furthermore there is a non-habitable attic with access from the external staircase.
The ground floor consists of entrance, kitchen and dining room, hallway and bathroom, stairwell and closet.
On the first floor there are three bedrooms, second bathroom, hallway and two large terraces.
The flooring on the ground floor is made of smooth tiles and tiles while on the upper floor it is parquet.
The windows are made of wood and those facing the street have double glazing.
Court and additional structure: there is a small courtyard with porphyry flooring that connects the house to a second storage structure built in 1986. This second structure is spread over two floors, with the ground floor used as a tool shed and the attic floor as a warehouse.
The properties are surrounded by a garden of approximately 700 square meters. There is a small courtyard with porfilo flooring that joins the second storage structure built in 1986. It is spread over two floors, ground floor and attic. Ground floor tool storage and attic warehouse floor. the properties are surrounded by a garden of approximately 700 m2. The structure is located in a naturalistic area, but also close to the artistic beauties of the surrounding areas.
The structure of the main building is made of reinforced concrete and brick walls and a gable roof and the dimensions of the house are approximately 280 m2. The layout of the house is on two floors: ground floor and first floor. Furthermore there is a non-habitable attic with access from the external staircase.
The ground floor consists of entrance, kitchen and dining room, hallway and bathroom, stairwell and closet.
On the first floor there are three bedrooms, second bathroom, hallway and two large terraces.
The flooring on the ground floor is made of smooth tiles and tiles while on the upper floor it is parquet.
The windows are made of wood and those facing the street have double glazing.
Court and additional structure: there is a small courtyard with porphyry flooring that connects the house to a second storage structure built in 1986. This second structure is spread over two floors, with the ground floor used as a tool shed and the attic floor as a warehouse.
The properties are surrounded by a garden of approximately 700 square meters. There is a small courtyard with porfilo flooring that joins the second storage structure built in 1986. It is spread over two floors, ground floor and attic. Ground floor tool storage and attic warehouse floor. the properties are surrounded by a garden of approximately 700 m2. The structure is located in a naturalistic area, but also close to the artistic beauties of the surrounding areas.
Details
- Property TypeHouse
- ConditionCompletely restored/Habitable
- Living area280 m²
- Bedrooms3
- Bathrooms2
- Land700 m²
- Garden700 m²
- Energy Efficiency RatingKWh/mq 158.75
- ReferenceCBI129-2210-130165
Distance from:
Distances are calculated in a straight line
- Airports
- Public transport
- Highway exit9.1 km
- Hospital5.7 km - ASS4 - Centro territoriale di Tricesimo
- Coast49.0 km
- Ski resort2.0 km
What’s around this property
- Shops
- Eating out
- Sports activities
- Schools
- Pharmacy390 m - Pharmacy - Farmacia Missera
- Veterinary9.0 km - Veterinary - Veterinario Carlo Zossi
Information about Nimis
- Elevation207 m a.s.l.
- Total area33.89 km²
- LandformInland hill
- Population2586
Contact Agent
Via Idone 3/C, Forte dei Marmi, Lucca
+39 0584 1532273
What do you think of this advert’s quality?
Help us improve your Gate-away experience by giving a feedback about this advert.
Please, do not consider the property itself, but only the quality of how it is presented.


