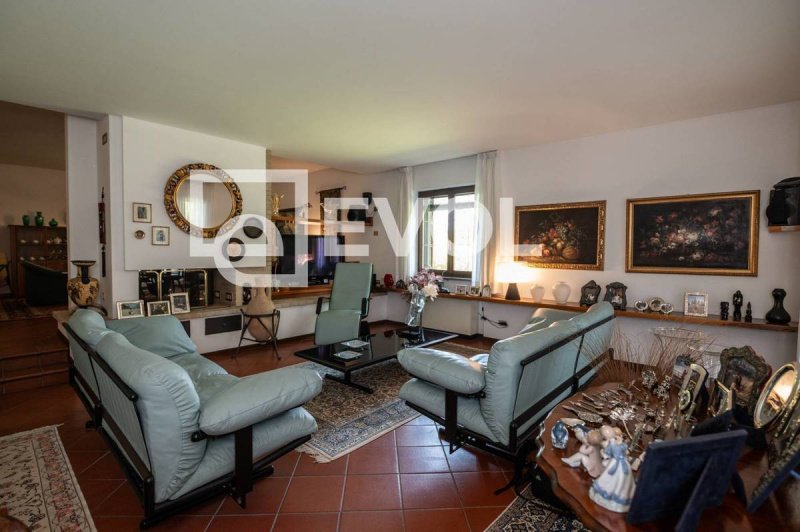$1,164,800 NZD
(650,000 €)
5 bedrooms villa, 373 m² San Vito al Torre, Udine (province)
Main Features
garden
Description
Splendid Villa for the quality of materials, processes, for the finishes, for the layout of the rooms, for the garden, for the excellent maintenance costs and for the location, all ideal for hi looking for a house that is a place of wellness and can quickly reach all the towns of the medium and low Friuli Venezia Giulia, via the state arteries and the two motorway exits of Palmaova and Villesse within 5 minutes by car.
The Villa at the moment is divided into two apartments and is spread over two levels, on the ground floor we have the living and sleeping areas, on the basement floor the tavern, some rooms and the three garages, with four parking spaces.
The master apartment is on the ground floor, where from the atrium we access the large living room, the dining room is adjacent and so the kitchen, in the sleeping area there are the three double bedrooms, the three bathrooms and the utility room, we also have two porches, one connected to the dining room and the kitchen, the second connected to the living room. In the basement there is a large basement, the cellar, the laundry room, three more rooms to be used as pleasure, there is currently an office and two storerooms, in the end we have a double garage and a single garage.
The apartment outbuilding, on the ground floor there is a living room, dining room, kitchen, two bedrooms a bathroom and a storeroom, on the basement floor there is its garage.
The two apartments can be combined by simply removing the partition installed for the division
The surface of the property is about 5,000sqm, there are two driveways and one pedestrian and in the end we have tool sheds of about 130sqm.
The plans will be provided on request. Some technical aspects are: photovoltaic panels for hot water, heating divided into five independent areas, in the living area the heating is underfloor and with convectors, the air conditioning system with inverter is recent, the windows are made of seasoned oak with double glazing, the walls are insulated with Poroton system and cavity, the insulated roof with cavity, there is a water well with a depth of 90mt for garden irrigation water and the form for pizza may be pleasant.
The Villa at the moment is divided into two apartments and is spread over two levels, on the ground floor we have the living and sleeping areas, on the basement floor the tavern, some rooms and the three garages, with four parking spaces.
The master apartment is on the ground floor, where from the atrium we access the large living room, the dining room is adjacent and so the kitchen, in the sleeping area there are the three double bedrooms, the three bathrooms and the utility room, we also have two porches, one connected to the dining room and the kitchen, the second connected to the living room. In the basement there is a large basement, the cellar, the laundry room, three more rooms to be used as pleasure, there is currently an office and two storerooms, in the end we have a double garage and a single garage.
The apartment outbuilding, on the ground floor there is a living room, dining room, kitchen, two bedrooms a bathroom and a storeroom, on the basement floor there is its garage.
The two apartments can be combined by simply removing the partition installed for the division
The surface of the property is about 5,000sqm, there are two driveways and one pedestrian and in the end we have tool sheds of about 130sqm.
The plans will be provided on request. Some technical aspects are: photovoltaic panels for hot water, heating divided into five independent areas, in the living area the heating is underfloor and with convectors, the air conditioning system with inverter is recent, the windows are made of seasoned oak with double glazing, the walls are insulated with Poroton system and cavity, the insulated roof with cavity, there is a water well with a depth of 90mt for garden irrigation water and the form for pizza may be pleasant.
This text has been automatically translated.
Details
- Property TypeVilla
- ConditionCompletely restored/Habitable
- Living area373 m²
- Bedrooms5
- Bathrooms5
- Energy Efficiency Rating
- ReferenceGI124
Distance from:
Distances are calculated in a straight line
- Public transport
> 20 km - Bus stop
- Coast16.1 km
- Ski resort31.3 km
Information about San Vito al Torre
- Elevation24 m a.s.l.
- Total area11.92 km²
- LandformFlatland
- Population1219
What do you think of this advert’s quality?
Help us improve your Gate-away experience by giving a feedback about this advert.
Please, do not consider the property itself, but only the quality of how it is presented.


