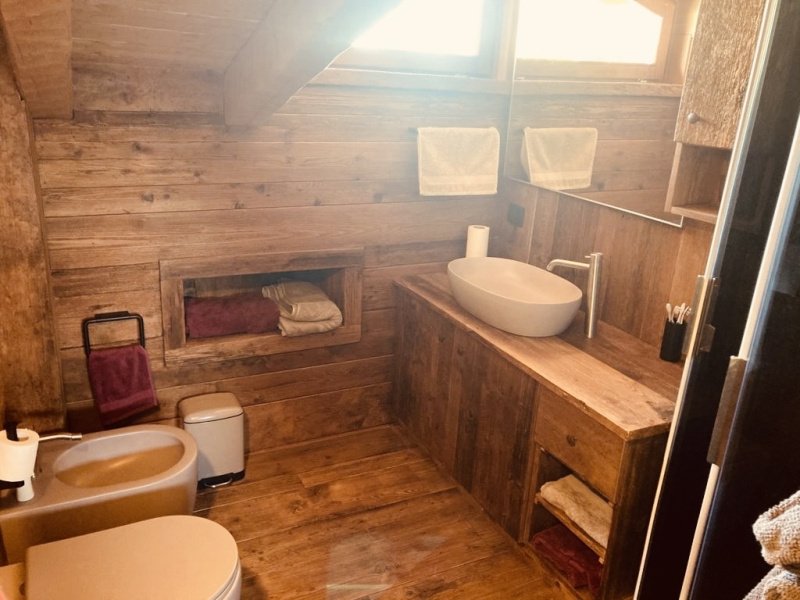750,000 €
4 bedrooms chalet, 250 m² Socchieve, Udine (province)
Main Features
terrace
garage
Description
On the edge of a quiet and sunny half-mountain village in the province of Udine, one hour from Trieste airport and the beaches of Grado and Lignano, 1hr and 1/2 from Venice, one hour from Austria, two hours from the Croatian coast and a half hour from the ski slopes, beautiful property as follows:
Rubner wooden chalet of about 180sqm on two levels plus semi-basement gym, consisting of three rooms, two bathrooms, large living / dining room, study, kitchen, 2 fine wood stoves, furniture and carpets, independent LPG heating, large terrace and covered balcony, utility room. Year of construction 2003.
Beautiful outbuilding in antique and stone wood with large living area and fireplace, bathroom, mezzanine with sleeping area and bathroom with shower + small attic. Large outdoor porch + utility room and boiler area, washing machine and freezer, all the furniture is custom-made of antique wood. The works in wood and stone were carried out manually with great craftsmanship. Heating with vintage LPG iron heat exchangers. Construction 2019.
Barbecue area and pizza oven + outdoor kitchen covered by Rubner canopy.
Large Rubner shed for 2 convenient parking spaces, grass-cutting tractor, motorcycles, bicycles.
porphyry flooring
Electric gate.
Glass windows (3.5x5.0)
Equipped gym.
Wooden shed (2.5x3.0) for tools and wood storage.
The property is surrounded by a land planted of about 10,000 square meters (cedar trees, pines, firs, beaches, oaks, ash trees + 30 fruit trees), completely fenced by a high hedge of laurel and with two entrances. In the land there is also an ancient well.
Rubner wooden chalet of about 180sqm on two levels plus semi-basement gym, consisting of three rooms, two bathrooms, large living / dining room, study, kitchen, 2 fine wood stoves, furniture and carpets, independent LPG heating, large terrace and covered balcony, utility room. Year of construction 2003.
Beautiful outbuilding in antique and stone wood with large living area and fireplace, bathroom, mezzanine with sleeping area and bathroom with shower + small attic. Large outdoor porch + utility room and boiler area, washing machine and freezer, all the furniture is custom-made of antique wood. The works in wood and stone were carried out manually with great craftsmanship. Heating with vintage LPG iron heat exchangers. Construction 2019.
Barbecue area and pizza oven + outdoor kitchen covered by Rubner canopy.
Large Rubner shed for 2 convenient parking spaces, grass-cutting tractor, motorcycles, bicycles.
porphyry flooring
Electric gate.
Glass windows (3.5x5.0)
Equipped gym.
Wooden shed (2.5x3.0) for tools and wood storage.
The property is surrounded by a land planted of about 10,000 square meters (cedar trees, pines, firs, beaches, oaks, ash trees + 30 fruit trees), completely fenced by a high hedge of laurel and with two entrances. In the land there is also an ancient well.
This text has been automatically translated.
Details
- Property TypeChalet
- ConditionCompletely restored/Habitable
- Living area250 m²
- Bedrooms4
- Bathrooms4
- Land1 ha
- Terrace20 m²
- Energy Efficiency Rating
- ReferenceStupenda proprieta’ rustica
Distance from:
Distances are calculated in a straight line
- Airports
- Public transport
- Highway exit17.8 km
- Hospital12.2 km - Ospedale Civile Sant’Antonio Abate di Tolmezzo
- Coast81.4 km
- Ski resort2.3 km
What’s around this property
- Shops
- Eating out
- Sports activities
- Schools
- Pharmacy1.9 km - Pharmacy - Danelon
- Veterinary24.6 km - Veterinary - Dott.ssa Margherita Buzzi
Information about Socchieve
- Elevation480 m a.s.l.
- Total area66.11 km²
- LandformInland mountain
- Population866
Contact Owner
Private Owner
Private Owner
What do you think of this advert’s quality?
Help us improve your Gate-away experience by giving a feedback about this advert.
Please, do not consider the property itself, but only the quality of how it is presented.

