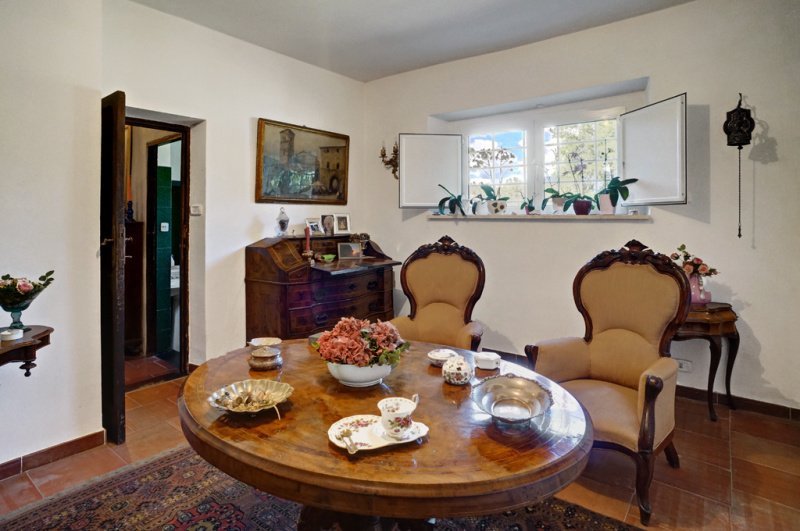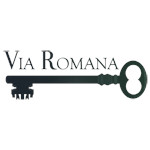800,000 €
6 bedrooms historic house, 800 m² Alatri, Frosinone (province)
Main Features
garden
garage
cellar
Description
Tenuta Ceccacci is a period country mansion house dating from the 1800s set in a 5 hectare estate in the beautiful countryside of Ciociaria - a true natural paradise, only a few minutes from the major towns of Frosinone and Fiuggi, in an enchanting location in the municipality of Alatri called Tecchiena. The property enjoys an excellent central geographic position, not far from the important road arteries (autostrada and superstrada).
The property consists of two main buildings, outbuildings and a vast olive grove with c. 250 olive trees. Tenuta Ceccacci was originally an ancient "hunting lodge" inherited from the daughter of Countess Albertazzi; at that time the hunting lodge was also used in winter as a storage facility and cold greenhouse for citrus fruits. During the Second World War, the Ceccacci family moved from Rome to Alatri; this wonderful estate was occupied as a preferred residence by first the Germans and then later by the Allies.
The main mansion house still has retained its consecrated private chapel, inside which Papal Bulls are preserved.
In 1975/76 a part of the buildings - the former guest quarters - underwent its first renovation carried out by the Ceccacci family.
Today the current composition of the estate for sale can be described as follows:
A long and romantic tree-lined avenue leads between the olive groves from the gates of the property to the two main buildings.
The first building, which was the first to be restored for current use, has a total area (including outbuildings) of 290 square meters and is arranged on two levels: on the ground floor of the house and in the outbuildings, there are storage rooms, cellars, barns and tool sheds, a garage, a technical room and a pizza oven opening to the garden. The residential area, which is on two levels, is configured at present to include two double bedrooms, two bathrooms, lounge, living room, study, dining room with fireplace, kitchen, various other rooms and hallways. However, the internal distribution of the rooms allows the creation of a greater number of bedrooms, should this be desired.. This first part of the present mansion was the old farmhouse for the villa, originally used by the farmer and later used as a guesthouse.
The second building is imposing and of considerable historical value. This part of the mansion requires internal restoration; it was inhabited until the early 1980s and now requires general modernisation including to the electrical and heating systems. Composed of 16 rooms (as per the cadastral register) and arranged on 3 levels, a total of 430 square meters, the building is currently in good general structural condition including the roof (which was completely restored in 1980). Splendid original features include its wonderful antique staircase in peperino stone, railings from the 1800s , a ceiling with antique coffered beams, stone portals, an internal courtyard with an ancient cistern and small room for olive oil, and a grotto/cavern for the ageing of the wine. The consecrated private chapel, the beautiful room in the tower whose panoramic view is so enchanting, and last but not least, much antique furniture of considerable historical value, make this main part of the mansion ever more captivating and fascinating.
A large internal courtyard is created between the two buildings, and beautiful stone grottos can be admired here.
The surrounding grounds - comprising the courtyard, the garden, a small park with walkways and a beautiful decorative fountain, and the totally level olive grove with its c. 250 olive trees - cover a total area of about 5 hectares.
The estate represents one of the most relevant urban-architectural complexes in the whole of southern Lazio. It is well adapted to enable a number of different uses which could include: a tourist / accommodation facility, an excellent farm, a fabulous event centre or a beautiful retirement home. In whatever way the property is used in the future, those who visit or live in this amazingly beautiful and timeless home will always be immersed in silence and tranquility where harmony surrounds and welcomes the guest.
VIA ROMANA Srls and CASE & CASALI REAL ESTATE AGENCY
Via Romana Srls is an Italian-incorporated company owned by a British/Australian Chartered Accountant and her photographer daughter, and offers a package of services to facilitate all aspects of the purchase and restoration of Italian property by overseas clients. The Via Romana team works in collaboration with various fully-licensed Italian real estate agencies including Case & Casali Real Estate Agency represented by Sig. Ciro Tomei. Sig. Tomei has been enrolled in the register of real estate agents at the Chamber of Commerce in Frosinone, Lazio since 2007 and has much experience in the international marketing of Italian real estate
Details
- Property TypeHistoric house
- ConditionPartially restored
- Living area800 m²
- Bedrooms6
- Bathrooms5
- Land50 ha
- Garden4,000 m²
- Energy Efficiency Rating
- ReferenceTenuta Ceccacci
Distance from:
Distances are calculated in a straight line
- Airports
- Public transport
- Highway exit9.4 km
- Hospital4.8 km
- Coast45.1 km
- Ski resort15.2 km
What’s around this property
- Shops
- Eating out
- Sports activities
- Schools
- Pharmacy2.5 km - Pharmacy - Il Farmacista
- Veterinary37.5 km - Veterinary
Information about Alatri
- Elevation502 m a.s.l.
- Total area96.96 km²
- LandformInland mountain
- Population27768
Contact Agent
Via Pio Spaccamela, 4, Arpino, Frosinone
+39 347 542 2217
What do you think of this advert’s quality?
Help us improve your Gate-away experience by giving a feedback about this advert.
Please, do not consider the property itself, but only the quality of how it is presented.


