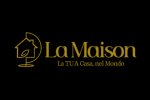110,000 €
3 bedrooms semi-detached house, 120 m² Alvito, Frosinone (province)
Main Features
terrace
Description
In the splendid setting of the Valle di Comino, a few minutes from the Alvito and just 700m from its Castle, we offer for sale a sky-land building completely renovated for residential use and currently used partly as a b & b tourist / accommodation business, with convenient driveway access with automated gate.
The renovation involved both the inside and outside of the building and in particular: renovation of the roof, plaster and facade painting, technological systems, installation of heating system with LPG supply 1000 LT, etc.
The building is on three levels with double private entrance and divided as follows:
Ground floor: rustic kitchen with fireplace and antique oven registered for the cooking of an excellent Neapolitan pizza. Complete the floor a large room nestled in rock possibly usable as a cellar for wines.
Intermediate floor: entrance, large hallway, two bedrooms and bathroom.
Top floor: independent entrance with living area with open kitchen and sofa area with fireplace, wooden mezzanine with double bed, mezzanine bedroom and bathroom.
The various levels are currently connected by an external staircase, with the possibility of creating an internal connecting staircase.
The property offers a large terrace and comfortable outdoor bathroom with shower, perfect space for the positioning of outdoor pools / spa area, with a breathtaking view of the snowy mountains.
Ideal for those looking for a quiet place to live while combining a business idea such as the tourist rental.
ENERGY CLASS: G
The renovation involved both the inside and outside of the building and in particular: renovation of the roof, plaster and facade painting, technological systems, installation of heating system with LPG supply 1000 LT, etc.
The building is on three levels with double private entrance and divided as follows:
Ground floor: rustic kitchen with fireplace and antique oven registered for the cooking of an excellent Neapolitan pizza. Complete the floor a large room nestled in rock possibly usable as a cellar for wines.
Intermediate floor: entrance, large hallway, two bedrooms and bathroom.
Top floor: independent entrance with living area with open kitchen and sofa area with fireplace, wooden mezzanine with double bed, mezzanine bedroom and bathroom.
The various levels are currently connected by an external staircase, with the possibility of creating an internal connecting staircase.
The property offers a large terrace and comfortable outdoor bathroom with shower, perfect space for the positioning of outdoor pools / spa area, with a breathtaking view of the snowy mountains.
Ideal for those looking for a quiet place to live while combining a business idea such as the tourist rental.
ENERGY CLASS: G
This text has been automatically translated.
Details
- Property TypeSemi-detached house
- ConditionN/A
- Living area120 m²
- Bedrooms3
- Bathrooms2
- Energy Efficiency Rating
- Reference223/230
Distance from:
Distances are calculated in a straight line
Distances are calculated from the center of the city.
The exact location of this property was not specified by the advertiser.
- Airports
- Public transport
11.2 km - Train Station - Sora
- Hospital6.7 km
- Coast48.6 km
- Ski resort12.7 km
Information about Alvito
- Elevation475 m a.s.l.
- Total area51.71 km²
- LandformInland mountain
- Population2526
Map
The property is located within the highlighted Municipality.
The advertiser has chosen not to show the exact location of this property.
Google Satellite View©
Contact Agent
Corso Munazio Planco 567, Atina, Frosinone
+39 3922954175
What do you think of this advert’s quality?
Help us improve your Gate-away experience by giving a feedback about this advert.
Please, do not consider the property itself, but only the quality of how it is presented.

