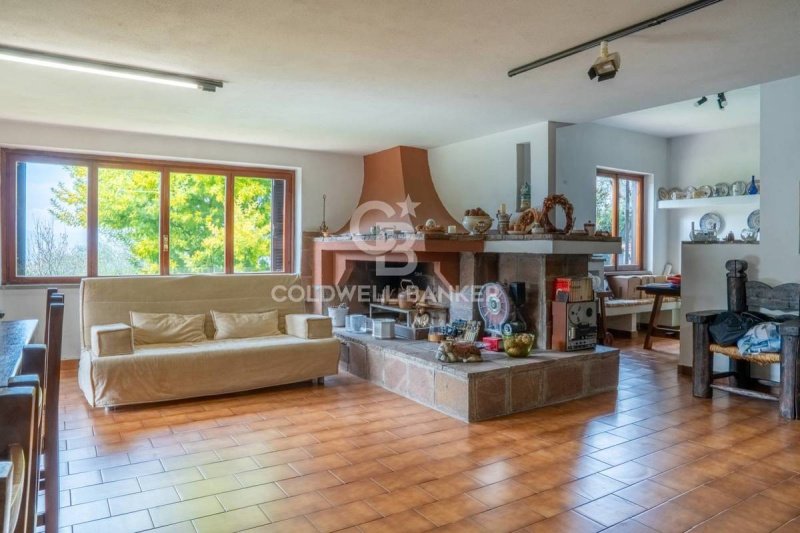$596,915
(550,000 €)
5 bedrooms villa, 650 m² Anagni, Frosinone (province)
Main Features
terrace
garage
cellar
Description
In a quiet and green setting, strategically located just 5 minutes from the historic center of Anagni, the city of the Popes, we offer the sale of an exclusive villa.
In good condition, the property features high quality finishes and fine materials used for every detail. The furniture, present in every room, is elegant and refined, with particular attention to detail.
The property is spread over three levels and is composed as follows: on the ground floor we find the large double living room, living room, dining room with fireplace, kitchen and bathroom and the sleeping area with 3 bedrooms and 2 bathrooms.
Going up to the first floor we find the large attic currently used as a gym and where there is also a large bedroom with bathroom.
Through a comfortable staircase from the entrance you reach the basement where we find the large tavern with fireplace, oven and kitchenette and bathroom ideal for convivial movements, a small apartment with laundry room and bathroom for use by service staff and 2 other rooms currently used as an office but potentially usable for the expansion of the accommodation offer.
A large planted garden surrounds the villa, offering a green space perfect for moments of leisure and relaxation in contact with nature.
The property is completed by the large garage also accessible from the inside and from the boiler room.
Thanks to its strategic position and its unique features, this villa represents an unmissable opportunity for those who wish to live in a quiet and prestigious area, a few steps from the center of Anagni and all the main services.
In good condition, the property features high quality finishes and fine materials used for every detail. The furniture, present in every room, is elegant and refined, with particular attention to detail.
The property is spread over three levels and is composed as follows: on the ground floor we find the large double living room, living room, dining room with fireplace, kitchen and bathroom and the sleeping area with 3 bedrooms and 2 bathrooms.
Going up to the first floor we find the large attic currently used as a gym and where there is also a large bedroom with bathroom.
Through a comfortable staircase from the entrance you reach the basement where we find the large tavern with fireplace, oven and kitchenette and bathroom ideal for convivial movements, a small apartment with laundry room and bathroom for use by service staff and 2 other rooms currently used as an office but potentially usable for the expansion of the accommodation offer.
A large planted garden surrounds the villa, offering a green space perfect for moments of leisure and relaxation in contact with nature.
The property is completed by the large garage also accessible from the inside and from the boiler room.
Thanks to its strategic position and its unique features, this villa represents an unmissable opportunity for those who wish to live in a quiet and prestigious area, a few steps from the center of Anagni and all the main services.
Details
- Property TypeVilla
- ConditionCompletely restored/Habitable
- Living area650 m²
- Bedrooms5
- Bathrooms6
- Land2,000 m²
- Energy Efficiency Rating
- ReferenceCBI118-1960-301881
Distance from:
Distances are calculated in a straight line
- Airports
- Public transport
- Highway exit3.6 km
- Hospital910 m
- Coast43.9 km
- Ski resort18.0 km
What’s around this property
- Shops
- Eating out
- Sports activities
- Schools
- Pharmacy600 m - Pharmacy - Farmacia Giuliani
- Veterinary22.8 km - Veterinary
Information about Anagni
- Elevation424 m a.s.l.
- Total area112.81 km²
- LandformInland hill
- Population20853
What do you think of this advert’s quality?
Help us improve your Gate-away experience by giving a feedback about this advert.
Please, do not consider the property itself, but only the quality of how it is presented.


