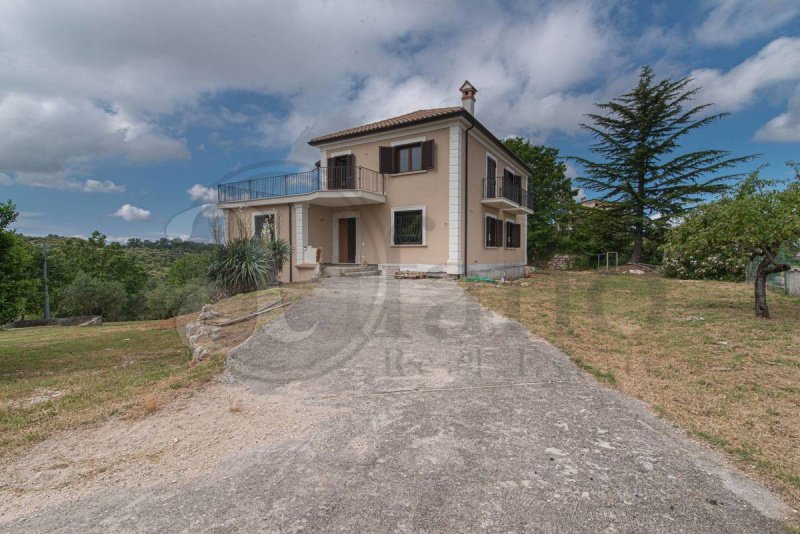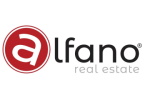POA
4 bedrooms villa, 520 m² Arpino, Frosinone (province)
Main Features
garden
terrace
Description
Sorrowful Villa
Arpino (Loc. Addolorata), a few steps from the fascinating acropolis of Civitavecchia, one of the most important archaeological sites in southern Lazio, we are pleased to offer for sale a historic and elegant villa with private park, located in a dominant and panoramic position, with 360 degree exposure over the surrounding landscape.
The property is one of a kind, as can be seen from the photos, it has undergone a total renovation, both from a structural and an energy point of view.
The entrance gate introduces us to the square where the parking lot was built, from here, a pedestrian path leads us to the main entrance of the Villa: an armored door built inside a hand-crafted stone portal allows immediate access to part of the living area, consisting of a double living room with fireplace, paved with handcrafted planed oak parquet, custom-made eat-in kitchen, two double bedrooms, one with en suite bathroom, second bathroom with hand-crafted marble sink and retro bathtub. The second entrance, again with an armored door, is located in the hallway following the sleeping area and the staircase made of reinforced concrete allows us to access the upper floor of the Villa.
Here we find several almost completely finished rooms: this opportunity allows you to have a double possibility of completing the first floor, in the first case, you can create another three or four bedrooms with the relative services for a comfortable sleeping area, in the second case, since all the predispositions are already there, a studio and a two-room apartment can be created with their own independent entrances from the wonderful level terrace that embraces part of the property.
All the windows of the property are in oak with thermal break, with armored iron shutters, with a complete perimeter alarm system, as heating there is both underfloor heating via a heat pump, and from the hot/cold splits located in all rooms.
For hot water, solar panels have been installed on the roof, which is obviously insulated.
The flooring of the terrace is floating, this means that its construction was carried out with tiles that do not require the use of adhesives or cements for fixing, they rest on specific supports creating an underlying air gap, where a waterproofing sheath is placed to prevent water from penetrating into the screed, this avoids breaking the tiles during the sudden changes in temperature between summer and winter, allowing them to expand without creating any problems for the floor.
The Villa, as we said, has been made energy efficient, so there is also an 8 / 10 cm thermal coat.
On the floor below the entrance there is a large open space used as a rustic kitchen with French windows overlooking the park of the property, a cellar with an oven and a boiler room with a 500-litre tank.
As a further element of uniqueness, the provision for the lift on all three floors could not be missing and in the basement there is a silo that can house up to ten thousand liters of rainwater for irrigation.
To complete this unique property of its kind in the area, there is the large terraced park of over five thousand meters, between lawn and wood.
There is a second building in front of the Villa, also spread over three levels, for a total of a further 200 m2, ideal as an outbuilding or private spa with terrace.
The property is suitable both for residential use and as a location for events.
For information or appointments 3493400492 - 0776566289 - For international Clients 00393348094290
Arpino (Loc. Addolorata), a few steps from the fascinating acropolis of Civitavecchia, one of the most important archaeological sites in southern Lazio, we are pleased to offer for sale a historic and elegant villa with private park, located in a dominant and panoramic position, with 360 degree exposure over the surrounding landscape.
The property is one of a kind, as can be seen from the photos, it has undergone a total renovation, both from a structural and an energy point of view.
The entrance gate introduces us to the square where the parking lot was built, from here, a pedestrian path leads us to the main entrance of the Villa: an armored door built inside a hand-crafted stone portal allows immediate access to part of the living area, consisting of a double living room with fireplace, paved with handcrafted planed oak parquet, custom-made eat-in kitchen, two double bedrooms, one with en suite bathroom, second bathroom with hand-crafted marble sink and retro bathtub. The second entrance, again with an armored door, is located in the hallway following the sleeping area and the staircase made of reinforced concrete allows us to access the upper floor of the Villa.
Here we find several almost completely finished rooms: this opportunity allows you to have a double possibility of completing the first floor, in the first case, you can create another three or four bedrooms with the relative services for a comfortable sleeping area, in the second case, since all the predispositions are already there, a studio and a two-room apartment can be created with their own independent entrances from the wonderful level terrace that embraces part of the property.
All the windows of the property are in oak with thermal break, with armored iron shutters, with a complete perimeter alarm system, as heating there is both underfloor heating via a heat pump, and from the hot/cold splits located in all rooms.
For hot water, solar panels have been installed on the roof, which is obviously insulated.
The flooring of the terrace is floating, this means that its construction was carried out with tiles that do not require the use of adhesives or cements for fixing, they rest on specific supports creating an underlying air gap, where a waterproofing sheath is placed to prevent water from penetrating into the screed, this avoids breaking the tiles during the sudden changes in temperature between summer and winter, allowing them to expand without creating any problems for the floor.
The Villa, as we said, has been made energy efficient, so there is also an 8 / 10 cm thermal coat.
On the floor below the entrance there is a large open space used as a rustic kitchen with French windows overlooking the park of the property, a cellar with an oven and a boiler room with a 500-litre tank.
As a further element of uniqueness, the provision for the lift on all three floors could not be missing and in the basement there is a silo that can house up to ten thousand liters of rainwater for irrigation.
To complete this unique property of its kind in the area, there is the large terraced park of over five thousand meters, between lawn and wood.
There is a second building in front of the Villa, also spread over three levels, for a total of a further 200 m2, ideal as an outbuilding or private spa with terrace.
The property is suitable both for residential use and as a location for events.
For information or appointments 3493400492 - 0776566289 - For international Clients 00393348094290
Details
- Property TypeVilla
- ConditionCompletely restored/Habitable
- Living area520 m²
- Bedrooms4
- Bathrooms4
- Energy Efficiency Rating
- ReferenceAC99-149-1290
Distance from:
Distances are calculated in a straight line
- Airports
- Public transport
- Highway exit16.4 km
- Hospital5.3 km - Casa Di Cura Santa Maria Teresa
- Coast43.2 km
- Ski resort19.4 km
What’s around this property
- Shops
- Eating out
- Sports activities
- Schools
- Pharmacy1.6 km - Pharmacy
- Veterinary45.6 km - Veterinary
Information about Arpino
- Elevation447 m a.s.l.
- Total area56.24 km²
- LandformInland hill
- Population6898
Contact Agent
Via Casilina, 29, Roccasecca, Frosinone
0039 348 7607909
What do you think of this advert’s quality?
Help us improve your Gate-away experience by giving a feedback about this advert.
Please, do not consider the property itself, but only the quality of how it is presented.


