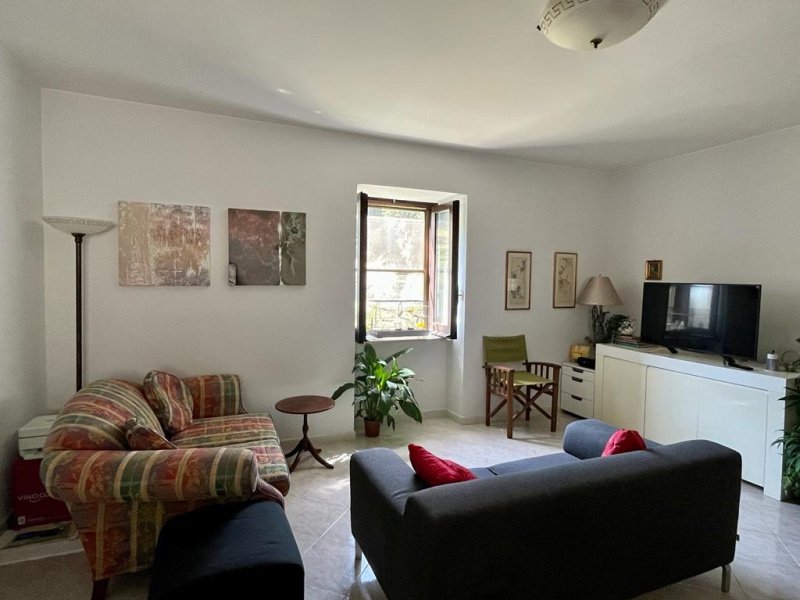170,000 €
2 bedrooms house, 160 m² Arpino, Frosinone (province)
Main Features
garden
terrace
cellar
Description
Located in the tranquil "Parata" contrada of Arpino's historic center, this beautiful stone home is within pleasant walking distance of the main piazza and all of the services located there. However, there is a decidedly country feel to this little hamlet. The gorgeous views from the house and garden are of the meandering little stream that borders the property, some stunning medieval stone arches which straddle the stream, and then across to beautiful farmed fields of olive trees and vineyards. Car parking is available on the street, almost at the front door.
The house consists of three levels.
The ground and first floors have been fully renovated and have a decidedly modern feel to them. A large entry hall with guest powder room, opens up onto a spacious kitchen and living room.
The modern kitchen features wooden cabinetry and a very comfortable breakfast bar. The attached laundry room has been earmarked by the present owners to become a future staircase to the lower ground floor level.
A wide and comfortable staircase leads up the first floor bedroom level, where we find a large bathroom and two very spacious bedrooms.
The lower ground floor is almost complete but still a work in progress. What was once a simple cantina, has been lovingly restored - the walls and vaulted ceilings taken back to stone, beautiful travertino flooring, and the framework has been completed for a muratore (traditional builder’s style ) kitchen. Plumbing is complete and ready for an additional bathroom and central heating.
Presently the cantina is reached only via an external staircase which arrives in the lovely garden area. Once the planned internal staircase is installed, this lower ground floor space will no doubt become the main living and entertaining area of the home. Alternatively, it would make a fabulous art studio or guest suite. The garden features a paved section with a wooden gazebo, as well as a lovely grassy area.
While the upstairs renovated part of the home presents in a modern style, it’s important to note that like the cantina, the walls of the home were constructed from stone and should you wish, can be taken back down to stone in various places, adding back some of the old Italian charm.
Energy rating : G
The house consists of three levels.
The ground and first floors have been fully renovated and have a decidedly modern feel to them. A large entry hall with guest powder room, opens up onto a spacious kitchen and living room.
The modern kitchen features wooden cabinetry and a very comfortable breakfast bar. The attached laundry room has been earmarked by the present owners to become a future staircase to the lower ground floor level.
A wide and comfortable staircase leads up the first floor bedroom level, where we find a large bathroom and two very spacious bedrooms.
The lower ground floor is almost complete but still a work in progress. What was once a simple cantina, has been lovingly restored - the walls and vaulted ceilings taken back to stone, beautiful travertino flooring, and the framework has been completed for a muratore (traditional builder’s style ) kitchen. Plumbing is complete and ready for an additional bathroom and central heating.
Presently the cantina is reached only via an external staircase which arrives in the lovely garden area. Once the planned internal staircase is installed, this lower ground floor space will no doubt become the main living and entertaining area of the home. Alternatively, it would make a fabulous art studio or guest suite. The garden features a paved section with a wooden gazebo, as well as a lovely grassy area.
While the upstairs renovated part of the home presents in a modern style, it’s important to note that like the cantina, the walls of the home were constructed from stone and should you wish, can be taken back down to stone in various places, adding back some of the old Italian charm.
Energy rating : G
Details
- Property TypeHouse
- ConditionPartially restored
- Living area160 m²
- Bedrooms2
- Bathrooms3
- Energy Efficiency Rating
- ReferenceCasale della parata
Distance from:
Distances are calculated in a straight line
- Airports
- Public transport
- Highway exit15.3 km
- Hospital4.2 km - Casa Di Cura Santa Maria Teresa
- Coast43.1 km
- Ski resort20.2 km
What’s around this property
- Shops
- Eating out
- Sports activities
- Schools
- Pharmacy< 100 m - Pharmacy
- Veterinary45.2 km - Veterinary
Information about Arpino
- Elevation447 m a.s.l.
- Total area56.24 km²
- LandformInland hill
- Population6898
Map
The property is located on the marked street/road.
The advertiser did not provide the exact address of this property, but only the street/road.
Google Satellite View©Google Street View©
Contact Agent
207 REGENT STREET 3RD FLOOR, London,
+39 342 0476016
What do you think of this advert’s quality?
Help us improve your Gate-away experience by giving a feedback about this advert.
Please, do not consider the property itself, but only the quality of how it is presented.


