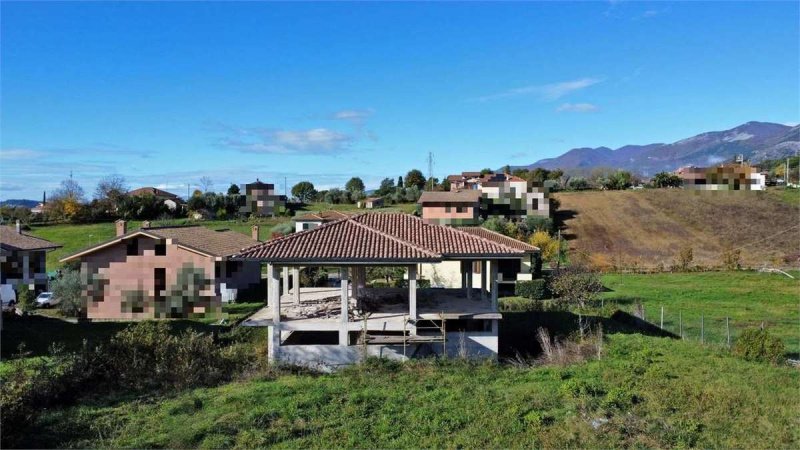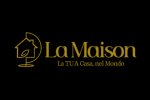170,000 €
2 bedrooms detached house, 200 m² Broccostella, Frosinone (province)
Main Features
garden
terrace
garage
Description
Inserted in a residential context surrounded by green hills of Broccostella, we offer for sale a reinforced concrete structure on two levels, with a total area of about 210 square meters, combined with the surrounding land of 2000 square meters with convenient access from the public road.
Property Features:
Surface: The house, distributed on two levels, offers the floor below a garage of about 35 square meters with access ramp, while the remaining area of 80 square meters to be used as a tavern, workshop, hobby room, cellar etc.
On the upper floor entrance, large living-dining room with exit to the covered porch of 30 sqm, kitchen, two bedrooms, study, two bathrooms, and double balcony.
The overall area of the property guarantees various alternatives of division for every living need.
Armato Concrete structure: The solidity of the building is assured by the presence of both the recently built reinforced concrete structure and the already completed feld roof, which ensure a stable and safe base for your home. Urban compliance also guarantees quick time for the completion of the work.
Ground Floor:
On the ground floor, the large spaces characterize the environment allowing you to use an area useful for both basement / hobby room use, and for laboratory / garage use.
Upper floor:
The living area on the upper floor, offers a bright living-living area that can be finished perhaps with large windows for perfect integration between the interiors and the covered portico. The sleeping area consists of two bedrooms, two bathrooms, study and double balcony.
External:
The property is completed with a vast surrounding land of 2000 sq m, perfect for those who love privacy and want to enjoy the outdoor spaces in total relaxation. A large garden allows the creation of green areas, ideal for moments of recreation and outdoor entertainment.
Location:
The villa is situated in a hilly position, convenient to the main services and easily accessible. The quiet of the area offers an ideal shelter from daily frenzy, allowing you to fully enjoy the serenity of life in a natural context.
The property is the perfect solution for those looking for a solid base to be completed being able to satisfy their tastes and living needs.
Contact us for more details and to arrange a visit.
ENERGY CLASS:
Property Features:
Surface: The house, distributed on two levels, offers the floor below a garage of about 35 square meters with access ramp, while the remaining area of 80 square meters to be used as a tavern, workshop, hobby room, cellar etc.
On the upper floor entrance, large living-dining room with exit to the covered porch of 30 sqm, kitchen, two bedrooms, study, two bathrooms, and double balcony.
The overall area of the property guarantees various alternatives of division for every living need.
Armato Concrete structure: The solidity of the building is assured by the presence of both the recently built reinforced concrete structure and the already completed feld roof, which ensure a stable and safe base for your home. Urban compliance also guarantees quick time for the completion of the work.
Ground Floor:
On the ground floor, the large spaces characterize the environment allowing you to use an area useful for both basement / hobby room use, and for laboratory / garage use.
Upper floor:
The living area on the upper floor, offers a bright living-living area that can be finished perhaps with large windows for perfect integration between the interiors and the covered portico. The sleeping area consists of two bedrooms, two bathrooms, study and double balcony.
External:
The property is completed with a vast surrounding land of 2000 sq m, perfect for those who love privacy and want to enjoy the outdoor spaces in total relaxation. A large garden allows the creation of green areas, ideal for moments of recreation and outdoor entertainment.
Location:
The villa is situated in a hilly position, convenient to the main services and easily accessible. The quiet of the area offers an ideal shelter from daily frenzy, allowing you to fully enjoy the serenity of life in a natural context.
The property is the perfect solution for those looking for a solid base to be completed being able to satisfy their tastes and living needs.
Contact us for more details and to arrange a visit.
ENERGY CLASS:
This text has been automatically translated.
Details
- Property TypeDetached house
- ConditionNew
- Living area200 m²
- Bedrooms2
- Bathrooms2
- Garden2,000 m²
- Energy Efficiency Rating
- Reference2023/228
Distance from:
Distances are calculated in a straight line
Distances are calculated from the center of the city.
The exact location of this property was not specified by the advertiser.
- Airports
- Public transport
1.9 km - Train Station - Sora
- Hospital2.8 km - Ospedale Santissima Trinità
- Coast49.3 km
- Ski resort14.0 km
Information about Broccostella
- Elevation307 m a.s.l.
- Total area11.79 km²
- LandformInland hill
- Population2688
Map
The property is located within the highlighted Municipality.
The advertiser has chosen not to show the exact location of this property.
Google Satellite View©
Contact Agent
Corso Munazio Planco 567, Atina, Frosinone
+39 3922954175
What do you think of this advert’s quality?
Help us improve your Gate-away experience by giving a feedback about this advert.
Please, do not consider the property itself, but only the quality of how it is presented.


