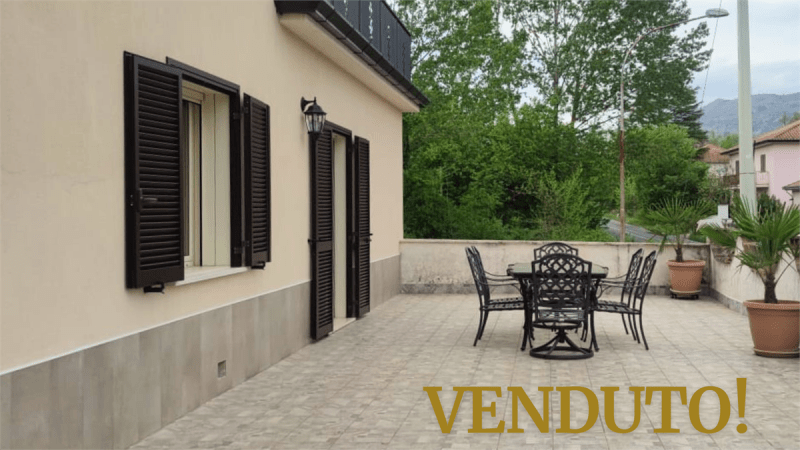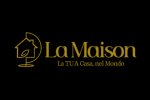1,365,000 kr DKK
(182,000 €)
3 bedrooms detached house, 200 m² Casalvieri, Frosinone (province)
Main Features
terrace
Description
Detached farmhouse located in the enchanting countryside of the Valle di Comino.
This property has been recently renovated following the latest regulations on energy efficiency, with an external thermal coat and insulating panels, 9 kWp photovoltaic system with battery storage system and fifteenth-century guarantee, heat pump powered by solar panels and connected to the heating system with hot / cold convectors and solar thermal panel for the production of hot water. The fixtures are new with double thermal break glass, the external railings have been built manually. Thanks to these characteristics, energy consumption is reduced to a minimum ensuring significant economic savings in bills of around 80 / 85%.
The house is spread over three levels connected by an internal staircase. On the mezzanine floor there is the main entrance with a charming stone arch dating back to 1927, large kitchen with terrace with a view, a cozy living / sofa area, a double bedroom and a bathroom with Jacuzzi. On the upper floor there are three bedrooms, a bathroom and a large panoramic terrace with direct access from the bedrooms.
The ground floor is used as a tavern with fireplace and kitchen, an ancient oven for bread production, a laundry room and about 100 square meters of storage space and utility room.
The property is surrounded by a flat land of about 4,500 square meters, ideal for both cultivation and construction of a swimming pool and relaxation area.
The layout of the spaces is harmonious and offers various possibilities for use, such as the main house, B & B tourist / accommodation business, Home Restaurant, short rentals and holiday home.
This house is perfect for those looking for a versatile and quality housing solution, a real opportunity not to be missed!
ENERGY CLASS: D
This property has been recently renovated following the latest regulations on energy efficiency, with an external thermal coat and insulating panels, 9 kWp photovoltaic system with battery storage system and fifteenth-century guarantee, heat pump powered by solar panels and connected to the heating system with hot / cold convectors and solar thermal panel for the production of hot water. The fixtures are new with double thermal break glass, the external railings have been built manually. Thanks to these characteristics, energy consumption is reduced to a minimum ensuring significant economic savings in bills of around 80 / 85%.
The house is spread over three levels connected by an internal staircase. On the mezzanine floor there is the main entrance with a charming stone arch dating back to 1927, large kitchen with terrace with a view, a cozy living / sofa area, a double bedroom and a bathroom with Jacuzzi. On the upper floor there are three bedrooms, a bathroom and a large panoramic terrace with direct access from the bedrooms.
The ground floor is used as a tavern with fireplace and kitchen, an ancient oven for bread production, a laundry room and about 100 square meters of storage space and utility room.
The property is surrounded by a flat land of about 4,500 square meters, ideal for both cultivation and construction of a swimming pool and relaxation area.
The layout of the spaces is harmonious and offers various possibilities for use, such as the main house, B & B tourist / accommodation business, Home Restaurant, short rentals and holiday home.
This house is perfect for those looking for a versatile and quality housing solution, a real opportunity not to be missed!
ENERGY CLASS: D
This text has been automatically translated.
Details
- Property TypeDetached house
- ConditionCompletely restored/Habitable
- Living area200 m²
- Bedrooms3
- Bathrooms2
- Energy Efficiency Rating
- Reference2023/222
Distance from:
Distances are calculated in a straight line
Distances are calculated from the center of the city.
The exact location of this property was not specified by the advertiser.
- Airports
- Public transport
9.6 km - Train Station - Arpino
- Hospital5.7 km
- Coast41.9 km
- Ski resort18.2 km
Information about Casalvieri
- Elevation380 m a.s.l.
- Total area27.27 km²
- LandformInland hill
- Population2383
Map
The property is located within the highlighted Municipality.
The advertiser has chosen not to show the exact location of this property.
Google Satellite View©
Contact Agent
Corso Munazio Planco 567, Atina, Frosinone
+39 3922954175
What do you think of this advert’s quality?
Help us improve your Gate-away experience by giving a feedback about this advert.
Please, do not consider the property itself, but only the quality of how it is presented.


