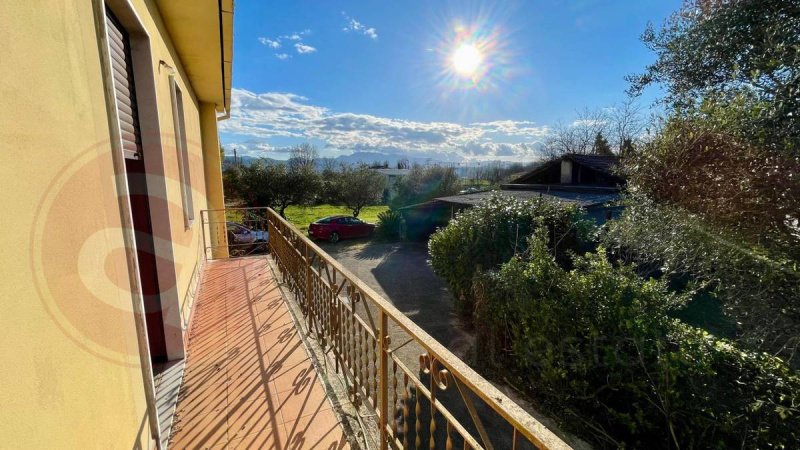POA
3 bedrooms detached house, 181 m² Colfelice, Frosinone (province)
Main Features
garden
terrace
garage
Description
"Catia House"
In Colfelice (FR) in a residential area, in Via Taglia I, we offer for sale a detached house with garden and accessories.
The property is arranged on three levels, on the ground floor we find a large entrance hall, a kitchen with fireplace, a bright living room, a bedroom and a rustic kitchen in the rear part of the house, which adds a touch of tradition and rusticity to the environment .
Going up to the first floor via a comfortable internal marble staircase, you access two bedrooms and a bathroom.
On the third and top floor you can enjoy a large terrace with excellent exposure, ideal for relaxing in the open air and enjoying the panoramic view of the surrounding mountains.
The property has various accessories, including a large outbuilding, a warehouse and a cellar, which offer additional storage spaces and versatility.
With a large plot of approximately 3000 m2, the house also offers the possibility of creating gardens, vegetable patches or areas for outdoor enjoyment.
The utilities are all present, with independent heating, three wells for water supply and air conditioning to guarantee comfort in every season.
With two entrances, one for vehicles and one for cars, the house offers comfort and practicality even for parking.
This solution is a real opportunity for those looking for a spacious, well-maintained residence full of potential, in a quiet and residential location.
For further information and/or site visits, call 0776566289 or 3487607909. For English speakers: 00393348094290.
In Colfelice (FR) in a residential area, in Via Taglia I, we offer for sale a detached house with garden and accessories.
The property is arranged on three levels, on the ground floor we find a large entrance hall, a kitchen with fireplace, a bright living room, a bedroom and a rustic kitchen in the rear part of the house, which adds a touch of tradition and rusticity to the environment .
Going up to the first floor via a comfortable internal marble staircase, you access two bedrooms and a bathroom.
On the third and top floor you can enjoy a large terrace with excellent exposure, ideal for relaxing in the open air and enjoying the panoramic view of the surrounding mountains.
The property has various accessories, including a large outbuilding, a warehouse and a cellar, which offer additional storage spaces and versatility.
With a large plot of approximately 3000 m2, the house also offers the possibility of creating gardens, vegetable patches or areas for outdoor enjoyment.
The utilities are all present, with independent heating, three wells for water supply and air conditioning to guarantee comfort in every season.
With two entrances, one for vehicles and one for cars, the house offers comfort and practicality even for parking.
This solution is a real opportunity for those looking for a spacious, well-maintained residence full of potential, in a quiet and residential location.
For further information and/or site visits, call 0776566289 or 3487607909. For English speakers: 00393348094290.
Details
- Property TypeDetached house
- ConditionCompletely restored/Habitable
- Living area181 m²
- Bedrooms3
- Bathrooms1
- Garden3,000 m²
- Energy Efficiency Rating
- ReferenceAC99-149-1428
Distance from:
Distances are calculated in a straight line
- Airports
- Public transport
- Highway exit8.4 km
- Hospital6.3 km - IPAB Ferrari
- Coast32.8 km
- Ski resort30.2 km
What’s around this property
- Shops
- Eating out
- Sports activities
- Schools
- Pharmacy1.7 km - Pharmacy
- Veterinary37.9 km - Veterinary - Ambulatorio Veterinario Cajeta
Information about Colfelice
- Elevation158 m a.s.l.
- Total area14.52 km²
- LandformInland hill
- Population1822
Contact Agent
Via Casilina, 29, Roccasecca, Frosinone
0039 348 7607909
What do you think of this advert’s quality?
Help us improve your Gate-away experience by giving a feedback about this advert.
Please, do not consider the property itself, but only the quality of how it is presented.


