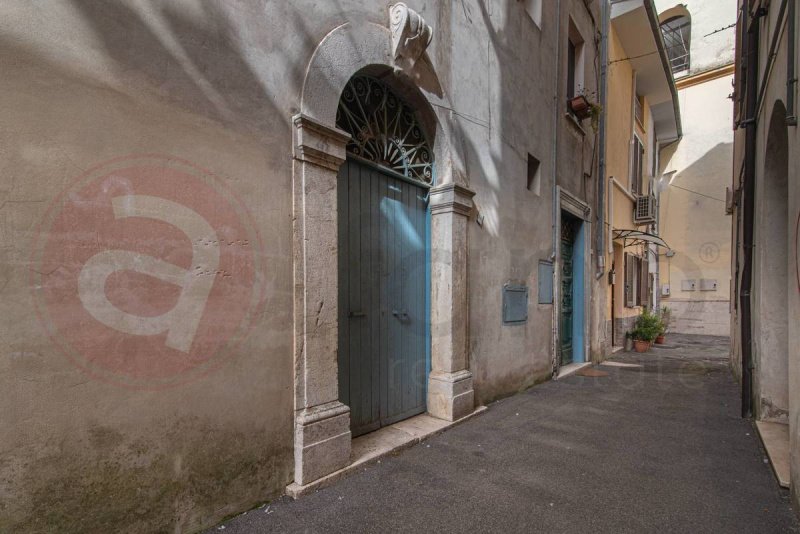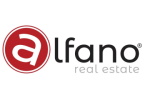298,000 €
7 bedrooms palace, 450 m² Pontecorvo, Frosinone (province)
Main Features
garden
terrace
Description
In Pontecorvo - Via XX Settembre - in a very central and panoramic area, we sell a historic ground/sky building with an exclusive 600 m2 garden and a panoramic terrace.
The building dates back to 1883 and is arranged on 4 floors for a total of approximately 450 square meters. Currently the second floor is inhabited and is completely renovated, consisting of an entrance hall, lounge, 3 double bedrooms, study, eat-in kitchen, 2 bathrooms, terrace on the same level of 60 square meters with internal access to the attic of 50 square meters to be finished but with regular heights.
On the first floor there are two two-room apartments, one to be renovated and the other refurbished, both consisting of an entrance hall, a living room with kitchenette, a bedroom and a bathroom.
On the ground floor there is a large cellar with double entrance both internal and on the street to be cleaned, another apartment of 80 square meters to be renovated with access to the fantastic and exclusive private garden of approximately 600 square meters.
The terrace on the top floor overlooking the municipal villa and the surrounding valley together with the garden, make this property a unique opportunity both for personal residential use and for investment use given the position and location. The structure of the building is in stone, dating back to 1883.
There is the possibility of obtaining up to 5 different housing units.
For information and appointments: 0776566289 - 3493400492 - For International Clients 00393348094290
The building dates back to 1883 and is arranged on 4 floors for a total of approximately 450 square meters. Currently the second floor is inhabited and is completely renovated, consisting of an entrance hall, lounge, 3 double bedrooms, study, eat-in kitchen, 2 bathrooms, terrace on the same level of 60 square meters with internal access to the attic of 50 square meters to be finished but with regular heights.
On the first floor there are two two-room apartments, one to be renovated and the other refurbished, both consisting of an entrance hall, a living room with kitchenette, a bedroom and a bathroom.
On the ground floor there is a large cellar with double entrance both internal and on the street to be cleaned, another apartment of 80 square meters to be renovated with access to the fantastic and exclusive private garden of approximately 600 square meters.
The terrace on the top floor overlooking the municipal villa and the surrounding valley together with the garden, make this property a unique opportunity both for personal residential use and for investment use given the position and location. The structure of the building is in stone, dating back to 1883.
There is the possibility of obtaining up to 5 different housing units.
For information and appointments: 0776566289 - 3493400492 - For International Clients 00393348094290
Details
- Property TypePalace
- ConditionCompletely restored/Habitable
- Living area450 m²
- Bedrooms7
- Bathrooms5
- Garden600 m²
- Energy Efficiency Rating
- ReferenceAC99-149-1538
Distance from:
Distances are calculated in a straight line
- Airports
- Public transport
- Highway exit4.4 km
- Hospital170 m - Ospedale Civile Pasquale Del Prete Pontecorvo
- Coast22.2 km
- Ski resort31.2 km
What’s around this property
- Shops
- Eating out
- Sports activities
- Schools
- Pharmacy150 m - Pharmacy
- Veterinary28.4 km - Veterinary - Ambulatorio Veterinario Cajeta
Information about Pontecorvo
- Elevation97 m a.s.l.
- Total area88.8 km²
- LandformInland hill
- Population12470
Contact Agent
Via Casilina, 29, Roccasecca, Frosinone
0039 348 7607909
What do you think of this advert’s quality?
Help us improve your Gate-away experience by giving a feedback about this advert.
Please, do not consider the property itself, but only the quality of how it is presented.


