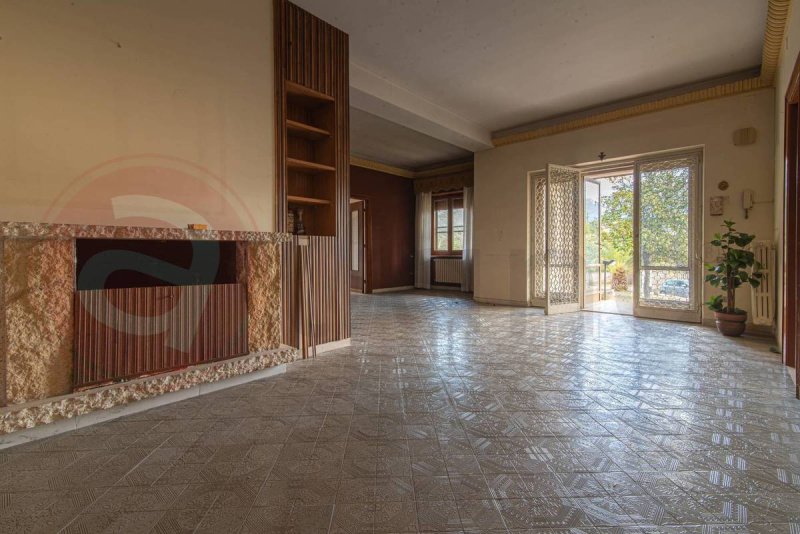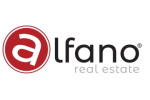320,000 €
8 bedrooms villa, 500 m² Sora, Frosinone (province)
Main Features
garden
terrace
garage
Description
Villa Sarra
In Sora (Via Madonna Della Quercia), we offer for sale an elegant independent villa with a large private garden of over 300 m2 which is spread over three levels and is currently in good general condition.
The property is exposed to 360 degrees, and is therefore very bright and airy, its structure is in reinforced concrete made of load-bearing columns, which make it very flexible in case of different distribution of internal spaces.
The entrance gate is electric, it welcomes us immediately after a paved driveway which divides after a few meters: to the left you arrive at the mezzanine floor, where the main entrance to the villa is located, on the right there is the garage area, cellar, boiler room and double covered parking.
The house consists of a triple living room at the entrance with fireplace, kitchen, three bedrooms, study, two bathrooms and a small terrace. The marble staircase leads to the first floor, made up of a large central hallway that connects the three bedrooms, the bathroom and the French window that leads to the large and panoramic terrace of over 100 m2 with an open view of Sora and the surrounding green hills.
On the ground floor below the entrance, in addition to the aforementioned garage and covered parking, there is a large hobby room with a wall fireplace, ideal as a rustic kitchen for dinners and private events and a large cellar with water connection set up as a rustic kitchen.
The garden of the Villa is perfectly flat, inside there are several fruit plants and many walnut trees, it is all fenced with a cemented fence and with a lovely ornamental hedge.
The structure is made of reinforced concrete, the roof is in good condition, it does not require major interventions, the window frames are made of wood with roller shutters, the systems are all connected, the electrical system is functional, the water and methane gas systems have been suspended in as the Villa is now not inhabited.
The property also retains a residual buildable volume within it, should there be interest in further expanding the top floor.
Excellent investment just a few minutes from the center of Sora.
For information or appointments 3493400492 - 0776566289 - For International Clients 00393348094290
In Sora (Via Madonna Della Quercia), we offer for sale an elegant independent villa with a large private garden of over 300 m2 which is spread over three levels and is currently in good general condition.
The property is exposed to 360 degrees, and is therefore very bright and airy, its structure is in reinforced concrete made of load-bearing columns, which make it very flexible in case of different distribution of internal spaces.
The entrance gate is electric, it welcomes us immediately after a paved driveway which divides after a few meters: to the left you arrive at the mezzanine floor, where the main entrance to the villa is located, on the right there is the garage area, cellar, boiler room and double covered parking.
The house consists of a triple living room at the entrance with fireplace, kitchen, three bedrooms, study, two bathrooms and a small terrace. The marble staircase leads to the first floor, made up of a large central hallway that connects the three bedrooms, the bathroom and the French window that leads to the large and panoramic terrace of over 100 m2 with an open view of Sora and the surrounding green hills.
On the ground floor below the entrance, in addition to the aforementioned garage and covered parking, there is a large hobby room with a wall fireplace, ideal as a rustic kitchen for dinners and private events and a large cellar with water connection set up as a rustic kitchen.
The garden of the Villa is perfectly flat, inside there are several fruit plants and many walnut trees, it is all fenced with a cemented fence and with a lovely ornamental hedge.
The structure is made of reinforced concrete, the roof is in good condition, it does not require major interventions, the window frames are made of wood with roller shutters, the systems are all connected, the electrical system is functional, the water and methane gas systems have been suspended in as the Villa is now not inhabited.
The property also retains a residual buildable volume within it, should there be interest in further expanding the top floor.
Excellent investment just a few minutes from the center of Sora.
For information or appointments 3493400492 - 0776566289 - For International Clients 00393348094290
Details
- Property TypeVilla
- ConditionCompletely restored/Habitable
- Living area500 m²
- Bedrooms8
- Bathrooms4
- Garden3,100 m²
- Energy Efficiency Rating
- ReferenceAC99-149-1405
Distance from:
Distances are calculated in a straight line
- Airports
- Public transport
- Highway exit21.5 km
- Hospital2.3 km - Ospedale Santissima Trinità
- Coast50.0 km
- Ski resort13.9 km
What’s around this property
- Shops
- Eating out
- Sports activities
- Schools
- Pharmacy1.0 km - Pharmacy - Farmacia Marini
- Veterinary39.1 km - Veterinary
Information about Sora
- Elevation300 m a.s.l.
- Total area72.12 km²
- LandformInland mountain
- Population25133
Contact Agent
Via Casilina, 29, Roccasecca, Frosinone
0039 348 7607909
What do you think of this advert’s quality?
Help us improve your Gate-away experience by giving a feedback about this advert.
Please, do not consider the property itself, but only the quality of how it is presented.


