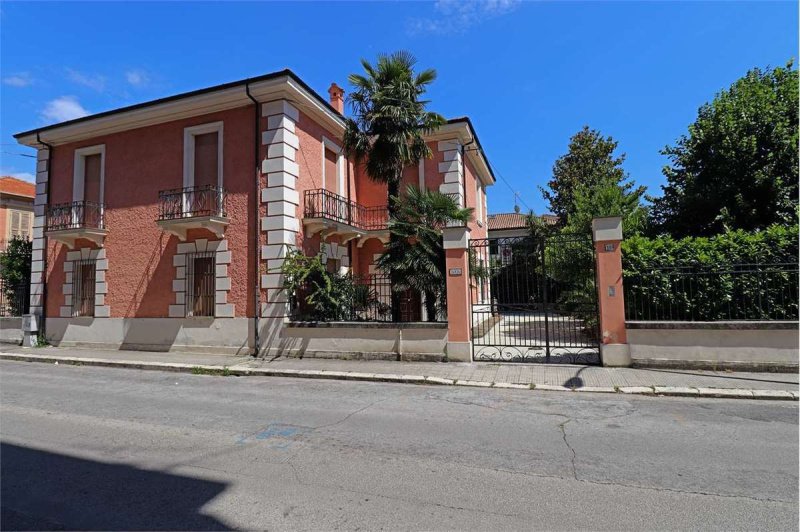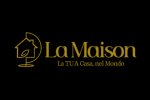330,000 €
5 bedrooms villa, 320 m² Sora, Frosinone (province)
Main Features
garden
Description
Elegant nineteenth-century villa in the city center of Sora, with exclusive garden and courtyard which is accessed via an imposing wrought iron driveway gate. The garden is fenced and characterized by a green area with masonry gazebo and ornament fountain. The recently revised facades have kept the historic charm and originality of the time of construction.
The main building has a total area of 300 square meters and is spread over two levels connected by a fine marble staircase with wrought iron railing made of handmade. Large and bright entrance to the ground floor, which leads to the living area comprising a kitchen with direct access to the garden behind, adjoining dining room, and living room with fireplace. There is also a bedroom with walk-in wardrobe, and a bathroom on the floor. The upstairs apartment consists of a kitchen, living room with terrace, two double bedrooms and bathroom.
The layout of the entrance makes it possible to divide it into two separate residential units.
The height of the ceilings combined with the accuracy of the details, make the property all the prestigious of a noble residence in the heart of the city.
ENERGY CLASS: G
The main building has a total area of 300 square meters and is spread over two levels connected by a fine marble staircase with wrought iron railing made of handmade. Large and bright entrance to the ground floor, which leads to the living area comprising a kitchen with direct access to the garden behind, adjoining dining room, and living room with fireplace. There is also a bedroom with walk-in wardrobe, and a bathroom on the floor. The upstairs apartment consists of a kitchen, living room with terrace, two double bedrooms and bathroom.
The layout of the entrance makes it possible to divide it into two separate residential units.
The height of the ceilings combined with the accuracy of the details, make the property all the prestigious of a noble residence in the heart of the city.
ENERGY CLASS: G
This text has been automatically translated.
Details
- Property TypeVilla
- ConditionCompletely restored/Habitable
- Living area320 m²
- Bedrooms5
- Bathrooms2
- Garden300 m²
- Energy Efficiency Rating
- Reference2020/099
Distance from:
Distances are calculated in a straight line
- Airports
- Public transport
- Highway exit22.0 km
- Hospital1.8 km - Residenza Sanitaria Assistenziale San Camillo
- Coast51.0 km
- Ski resort13.7 km
What’s around this property
- Shops
- Eating out
- Sports activities
- Schools
- Pharmacy200 m - Pharmacy
- Veterinary38.0 km - Veterinary
Information about Sora
- Elevation300 m a.s.l.
- Total area72.12 km²
- LandformInland mountain
- Population25133
Map
The property is located on the marked street/road.
The advertiser did not provide the exact address of this property, but only the street/road.
Google Satellite View©Google Street View©
Contact Agent
Corso Munazio Planco 567, Atina, Frosinone
+39 3922954175
What do you think of this advert’s quality?
Help us improve your Gate-away experience by giving a feedback about this advert.
Please, do not consider the property itself, but only the quality of how it is presented.


