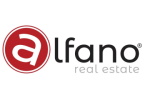98,000 €
5 bedrooms detached house, 260 m² Sora, Frosinone (province)
Main Features
terrace
Description
Sora (Via San Giuliano Sura) a few hundred meters from the city center, we offer for sale a detached house with a paved courtyard on two levels.
The property is divided into two apartments each with its own independent entrance: on the ground floor we find a large open space entrance with open kitchen and thermo fireplace, double living room, two bedrooms, a bathroom and a small courtyard. The year of construction of this first property is 1962 and part of the living area was registered after the project as room C/1 where there was a small grocery store. Its conversion back into an apartment is easily achievable given its origin from the project released by the Municipality.
In 1978 the building was expanded with a raised floor and the upper floor was created, currently in its raw state, but much larger than the ground floor. They are approximately 150 metres, composed as follows: entrance, staircase leading to the first floor, lounge, 3 bedrooms, kitchen, study, bathroom, two balconies and access to the attic of a further 150 metres.
Overall, the property is immediately habitable on the ground floor, to be finished on the upper floor. The roof is in excellent condition, there is a regular sewer connection, methane gas or thermo fireplace for heating, an electrical system to be updated and 360 degree exposure which makes it very bright and airy.
The driveway entrance is present and allows you to park up to 3 cars inside the building.
Excellent Investment.
For information or appointments 3493400492 / For Internationals Clients 00393348094290
The property is divided into two apartments each with its own independent entrance: on the ground floor we find a large open space entrance with open kitchen and thermo fireplace, double living room, two bedrooms, a bathroom and a small courtyard. The year of construction of this first property is 1962 and part of the living area was registered after the project as room C/1 where there was a small grocery store. Its conversion back into an apartment is easily achievable given its origin from the project released by the Municipality.
In 1978 the building was expanded with a raised floor and the upper floor was created, currently in its raw state, but much larger than the ground floor. They are approximately 150 metres, composed as follows: entrance, staircase leading to the first floor, lounge, 3 bedrooms, kitchen, study, bathroom, two balconies and access to the attic of a further 150 metres.
Overall, the property is immediately habitable on the ground floor, to be finished on the upper floor. The roof is in excellent condition, there is a regular sewer connection, methane gas or thermo fireplace for heating, an electrical system to be updated and 360 degree exposure which makes it very bright and airy.
The driveway entrance is present and allows you to park up to 3 cars inside the building.
Excellent Investment.
For information or appointments 3493400492 / For Internationals Clients 00393348094290
Details
- Property TypeDetached house
- ConditionCompletely restored/Habitable
- Living area260 m²
- Bedrooms5
- Bathrooms2
- Energy Efficiency Rating
- ReferenceAC99-149-1039
Distance from:
Distances are calculated in a straight line
- Airports
- Public transport
- Highway exit21.1 km
- Hospital2.7 km - Residenza Sanitaria Assistenziale San Camillo
- Coast50.1 km
- Ski resort14.5 km
What’s around this property
- Shops
- Eating out
- Sports activities
- Schools
- Pharmacy600 m - Pharmacy - Farmacia Comunale
- Veterinary38.7 km - Veterinary
Information about Sora
- Elevation300 m a.s.l.
- Total area72.12 km²
- LandformInland mountain
- Population25133
Contact Agent
Via Casilina, 29, Roccasecca, Frosinone
0039 348 7607909
What do you think of this advert’s quality?
Help us improve your Gate-away experience by giving a feedback about this advert.
Please, do not consider the property itself, but only the quality of how it is presented.

