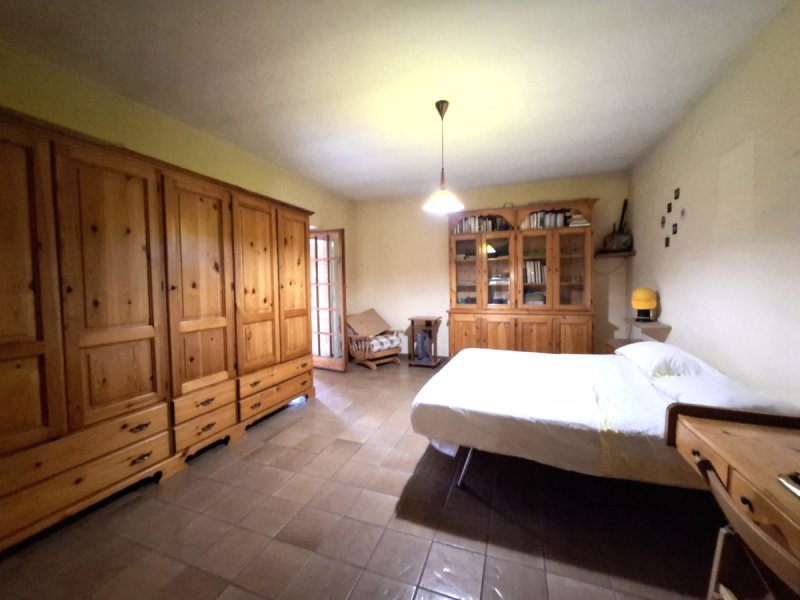POA
5 bedrooms villa, 520 m² Sora, Frosinone (province)
Main Features
garden
terrace
garage
cellar
Description
Professioncasa offers for exclusive Prestigious Villa surrounded by greenery near the city center.
In a private but close to the main streets of junction, this solution is on three living levels surrounded by well-kept and fully fenced outdoor spaces: at the opening of the automated gate, the avenue of heresa, flanked by flower beds, leads to an area equipped with pergola for parking; here the driveway branches off allowing the entrance to the living area both from the main staircase, and crossing the beautiful veranda on the back that leads to the kitchen.
The main entrance, lit by a splendid craft window, opens onto the large formal living room communicating with the large dining room. In the vicinity on the same floor there is a study, a bedroom with private veranda, a full bathroom and a large kitchen with fireplace and with direct access to the veranda that opens onto the portion of the garden behind.
On the first floor, reachable by a majestic internal wooden staircase, there are four bedrooms, each with a private veranda balcony, two bathrooms and another exclusive veranda of the master bedroom.
On the third level there is the attic floor, currently to be finished, equipped with provision for a living area, kitchen, two further bedrooms and two bathrooms.
The property includes the basement with double garage, heating room and rustic kitchen.
The property is equipped with a solar thermal system and enjoys excellent state of conservation.
Reserved negotiation
In a private but close to the main streets of junction, this solution is on three living levels surrounded by well-kept and fully fenced outdoor spaces: at the opening of the automated gate, the avenue of heresa, flanked by flower beds, leads to an area equipped with pergola for parking; here the driveway branches off allowing the entrance to the living area both from the main staircase, and crossing the beautiful veranda on the back that leads to the kitchen.
The main entrance, lit by a splendid craft window, opens onto the large formal living room communicating with the large dining room. In the vicinity on the same floor there is a study, a bedroom with private veranda, a full bathroom and a large kitchen with fireplace and with direct access to the veranda that opens onto the portion of the garden behind.
On the first floor, reachable by a majestic internal wooden staircase, there are four bedrooms, each with a private veranda balcony, two bathrooms and another exclusive veranda of the master bedroom.
On the third level there is the attic floor, currently to be finished, equipped with provision for a living area, kitchen, two further bedrooms and two bathrooms.
The property includes the basement with double garage, heating room and rustic kitchen.
The property is equipped with a solar thermal system and enjoys excellent state of conservation.
Reserved negotiation
This text has been automatically translated.
Details
- Property TypeVilla
- ConditionPartially restored
- Living area520 m²
- Bedrooms5
- Bathrooms3
- Energy Efficiency Rating
- ReferenceVilla su tre livelli
Distance from:
Distances are calculated in a straight line
- Airports
- Public transport
- Highway exit20.6 km
- Hospital3.2 km - Residenza Sanitaria Assistenziale San Camillo
- Coast50.0 km
- Ski resort15.2 km
What’s around this property
- Shops
- Eating out
- Sports activities
- Schools
- Pharmacy700 m - Pharmacy - Farmacia Chicco
- Veterinary38.5 km - Veterinary
Information about Sora
- Elevation300 m a.s.l.
- Total area72.12 km²
- LandformInland mountain
- Population25133
Map
The property is located on the marked street/road.
The advertiser did not provide the exact address of this property, but only the street/road.
Google Satellite View©Google Street View©
Contact Agent
Via Napoli, 24, Isola del liri, Frosinone
+39 389 0069543 / +393783035570
What do you think of this advert’s quality?
Help us improve your Gate-away experience by giving a feedback about this advert.
Please, do not consider the property itself, but only the quality of how it is presented.


