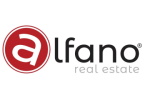320,000 €
5 bedrooms villa, 450 m² Veroli, Frosinone (province)
Main Features
garden
terrace
Description
Villa Vanessa
In Veroli, located in the Castelmassimo area in a raised and panoramic area, we are pleased to offer this elegant Villa with independent entrance, terraces, garden and panoramic and sunny exposure.
The property was built in 1977, for a total of 450m² on three levels.
Internally, the division into three residential units has been arranged, all with their own independent entrance. The three housing typologies are developed as follows:
On the ground floor there is a double living room with fireplace, dining room, open kitchen, two bedrooms, two bathrooms, cellar and gym; On the first floor a lovely terrace precedes the entrance, large living room, kitchen with lounge dining room, 2 bedrooms, bathroom, panoramic balcony and partly paved roof garden of 150 m2. The second floor is accessed by a wonderful wooden spiral staircase, the apartment is even bi-level, composed of a living room with kitchenette, two double bedrooms, two bathrooms, closet, panoramic balcony and habitable wooden under roof with blue carpet. The state of conservation is fair, the earthquake bonus has been completed and part of the eco bonus to be completed (fixtures etc.), offering furthermore the possibility of personalizing the internal environments according to one's tastes.
The property is exposed to the south, east, west and north, enjoying optimal brightness throughout the day.
The villa is equipped with independent methane heating, but the installation of photovoltaic is obviously possible. The villa has 11 uncovered parking spaces externally, ideal for hosting numerous vehicles.
A great opportunity for those who want to purchase a spacious villa with an elegant style, in a convenient area full of services, a few steps from Frosinone.
For information or appointments 3493400492 - 0776566289 - For International Clients 00393348094290.
In Veroli, located in the Castelmassimo area in a raised and panoramic area, we are pleased to offer this elegant Villa with independent entrance, terraces, garden and panoramic and sunny exposure.
The property was built in 1977, for a total of 450m² on three levels.
Internally, the division into three residential units has been arranged, all with their own independent entrance. The three housing typologies are developed as follows:
On the ground floor there is a double living room with fireplace, dining room, open kitchen, two bedrooms, two bathrooms, cellar and gym; On the first floor a lovely terrace precedes the entrance, large living room, kitchen with lounge dining room, 2 bedrooms, bathroom, panoramic balcony and partly paved roof garden of 150 m2. The second floor is accessed by a wonderful wooden spiral staircase, the apartment is even bi-level, composed of a living room with kitchenette, two double bedrooms, two bathrooms, closet, panoramic balcony and habitable wooden under roof with blue carpet. The state of conservation is fair, the earthquake bonus has been completed and part of the eco bonus to be completed (fixtures etc.), offering furthermore the possibility of personalizing the internal environments according to one's tastes.
The property is exposed to the south, east, west and north, enjoying optimal brightness throughout the day.
The villa is equipped with independent methane heating, but the installation of photovoltaic is obviously possible. The villa has 11 uncovered parking spaces externally, ideal for hosting numerous vehicles.
A great opportunity for those who want to purchase a spacious villa with an elegant style, in a convenient area full of services, a few steps from Frosinone.
For information or appointments 3493400492 - 0776566289 - For International Clients 00393348094290.
Details
- Property TypeVilla
- ConditionCompletely restored/Habitable
- Living area450 m²
- Bedrooms5
- Bathrooms4
- Garden100 m²
- Energy Efficiency Rating
- ReferenceAC99-149-1459
Distance from:
Distances are calculated in a straight line
- Airports
- Public transport
- Highway exit7.8 km
- Hospital3.1 km - La Città Bianca
- Coast41.4 km
- Ski resort19.8 km
What’s around this property
- Shops
- Eating out
- Sports activities
- Schools
- Pharmacy590 m - Pharmacy
- Veterinary39.3 km - Veterinary - Clinica Veterinaria San Michele
Information about Veroli
- Elevation615 m a.s.l.
- Total area119.64 km²
- LandformInland mountain
- Population19868
Contact Agent
Via Casilina, 29, Roccasecca, Frosinone
0039 348 7607909
What do you think of this advert’s quality?
Help us improve your Gate-away experience by giving a feedback about this advert.
Please, do not consider the property itself, but only the quality of how it is presented.

