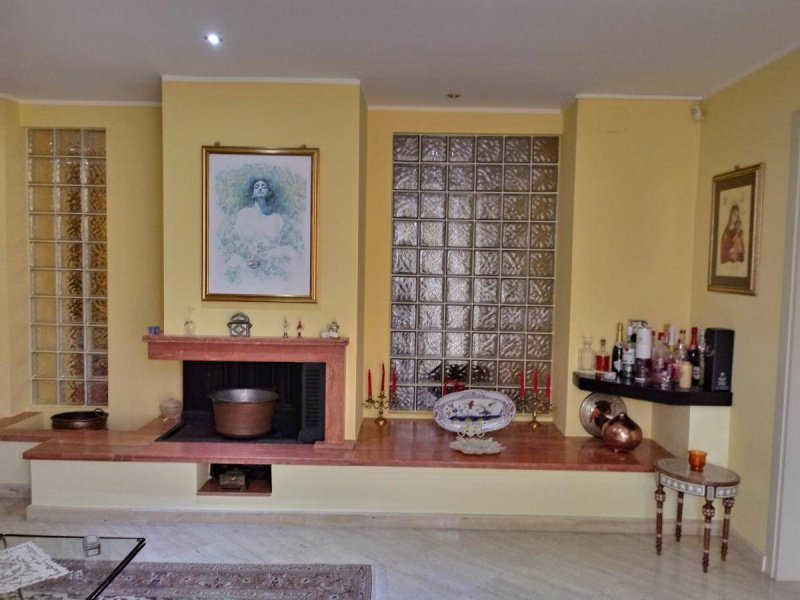429,000 €
5 bedrooms villa, 1245 m² Villa Latina, Frosinone (province)
Main Features
garden
terrace
garage
cellar
Description
Immersed in the wonderful Valle di Comino, in a panoramic area we offer for sale a stately villa with exclusive park.
Luxury villa with a refined architectural style and generous indoor and outdoor spaces. The villa of 480 sqm. Interiors is situated in a hilly area at Villa Latina in via Serra del Cavaliere and is spread over three floors.
In the basement there is a large garage, two storerooms. A large basement with bathroom.
The ground floor consists of a bright stately entrance, large living room and dining area connected by large retractable doors with thermo fireplace finished red porphyry marble and travertine flooring, kitchen with fireplace, large pantry.
The parquet sleeping area is divided into: master suite with panoramic views and bathroom with shower, 2 further bathrooms with bathtub, 2 bedrooms and a balcony. All rooms have valley views.
To complete the ground floor, there is 38 sqm of portico.
On the upper floor there is another independent guest apartment comprising living room and open plan kitchen, two bedrooms, a bathroom and separate laundry room and a large veranda with panoramic views of the valley and the surrounding villages.
The property is surrounded by a large terraced park.
Luxury villa with a refined architectural style and generous indoor and outdoor spaces. The villa of 480 sqm. Interiors is situated in a hilly area at Villa Latina in via Serra del Cavaliere and is spread over three floors.
In the basement there is a large garage, two storerooms. A large basement with bathroom.
The ground floor consists of a bright stately entrance, large living room and dining area connected by large retractable doors with thermo fireplace finished red porphyry marble and travertine flooring, kitchen with fireplace, large pantry.
The parquet sleeping area is divided into: master suite with panoramic views and bathroom with shower, 2 further bathrooms with bathtub, 2 bedrooms and a balcony. All rooms have valley views.
To complete the ground floor, there is 38 sqm of portico.
On the upper floor there is another independent guest apartment comprising living room and open plan kitchen, two bedrooms, a bathroom and separate laundry room and a large veranda with panoramic views of the valley and the surrounding villages.
The property is surrounded by a large terraced park.
This text has been automatically translated.
Details
- Property TypeVilla
- ConditionCompletely restored/Habitable
- Living area1245 m²
- Bedrooms5
- Bathrooms3
- Energy Efficiency Rating
- Referencecod. rif5902811VRG
Distance from:
Distances are calculated in a straight line
- Airports
- Public transport
- Highway exit17.8 km
- Hospital12.4 km - Ospedale "Santa Scolastica"
- Coast41.9 km
- Ski resort8.8 km
What’s around this property
- Shops
- Eating out
- Sports activities
- Schools
- Pharmacy4.0 km - Pharmacy - Pharmacie Principale
- Veterinary50.2 km - Veterinary - Ambulatorio Veterinario Cajeta
Information about Villa Latina
- Elevation415 m a.s.l.
- Total area17.02 km²
- LandformInland mountain
- Population1146
Contact Agent
Via Napoli, 24, Isola del liri, Frosinone
+39 389 0069543 / +393783035570
What do you think of this advert’s quality?
Help us improve your Gate-away experience by giving a feedback about this advert.
Please, do not consider the property itself, but only the quality of how it is presented.


