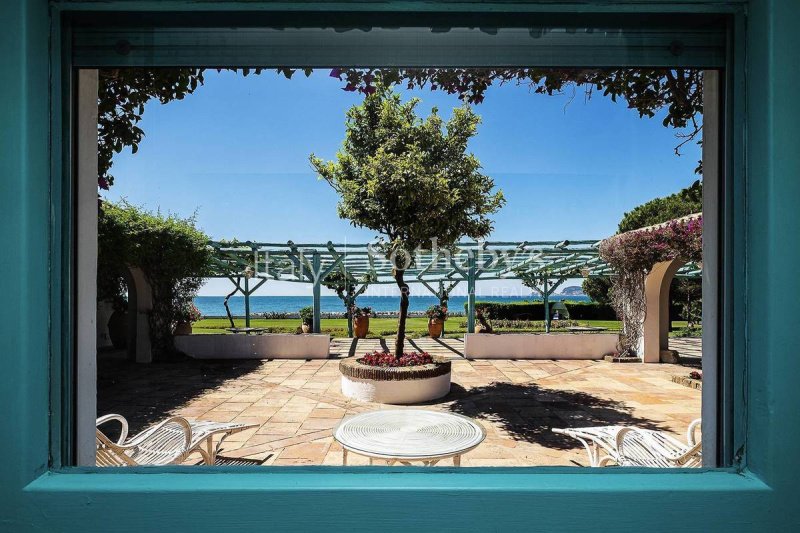POA
11 bedrooms house, 914 m² Formia, Latina (province)
Main Features
garden
pool
terrace
garage
Description
A unique property of its kind, designed in the 1940s by architect Michele Busiri Vici as the summer residence of the Princess of Savoy, showcases its respect for the landscape and Mediterranean culture. The mansion, with an elegant driveway and a 20,000 sqm (215.2782 sq. ft) park, boasts a well-kept lush lawn with rose gardens and citrus groves. It offers a remarkable view of the promontory of Gaeta, enhancing its already stunning location.
The villa, spread over one level and spanning over 900 sqm (9687.519 sq. ft), provides direct access to the sea and features a spectacular swimming pool with adjacent beach services. Upon entering the main entrance, you will find a beautiful living area with a sea view. It includes a sumptuous parlour with a fireplace, a dedicated room for reading and TV, and a generously sized dining room.
The service area comprises two kitchens, a laundry room, two bathrooms, and four staff bedrooms, along with a large cellar. The sleeping area, accessed through a corridor adorned with the famous "Verde Busiri" colored ceramics, houses eight ensuite bedrooms. Five of these bedrooms offer a sea view, while the remaining three overlook the park.
The property also features a spacious garage, multiple warehouses, and a large reserved parking area. Its strategic location offers privacy and convenient access to nearby services, the port of Formia, and is only 10 km from Gaeta, 90 km from Naples, and 150 km from Rome.
The villa, spread over one level and spanning over 900 sqm (9687.519 sq. ft), provides direct access to the sea and features a spectacular swimming pool with adjacent beach services. Upon entering the main entrance, you will find a beautiful living area with a sea view. It includes a sumptuous parlour with a fireplace, a dedicated room for reading and TV, and a generously sized dining room.
The service area comprises two kitchens, a laundry room, two bathrooms, and four staff bedrooms, along with a large cellar. The sleeping area, accessed through a corridor adorned with the famous "Verde Busiri" colored ceramics, houses eight ensuite bedrooms. Five of these bedrooms offer a sea view, while the remaining three overlook the park.
The property also features a spacious garage, multiple warehouses, and a large reserved parking area. Its strategic location offers privacy and convenient access to nearby services, the port of Formia, and is only 10 km from Gaeta, 90 km from Naples, and 150 km from Rome.
Details
- Property TypeHouse
- ConditionCompletely restored/Habitable
- Living area914 m²
- Bedrooms11
- Bathrooms8
- Land2 ha
- Energy Efficiency RatingKWh/mq 175.00
- Reference9590
Distance from:
Distances are calculated in a straight line
- Airports
- Public transport
- Highway exit25.3 km
- Hospital2.6 km - Dono Svizzero
- Coast< 100 m
- Ski resort50.2 km
What’s around this property
- Shops
- Eating out
- Sports activities
- Schools
- Pharmacy1.6 km - Pharmacy - Farmacia Azzuoli - S.Janni - Formia
- Veterinary8.5 km - Veterinary - Ambulatorio Veterinario Cajeta
Information about Formia
- Elevation19 m a.s.l.
- Total area74.16 km²
- LandformCoastal hill
- Population37341
Contact Agent
Via Manzoni, 45, Milano, Milano
+39 02 87078300; +39 06 79258888
What do you think of this advert’s quality?
Help us improve your Gate-away experience by giving a feedback about this advert.
Please, do not consider the property itself, but only the quality of how it is presented.


