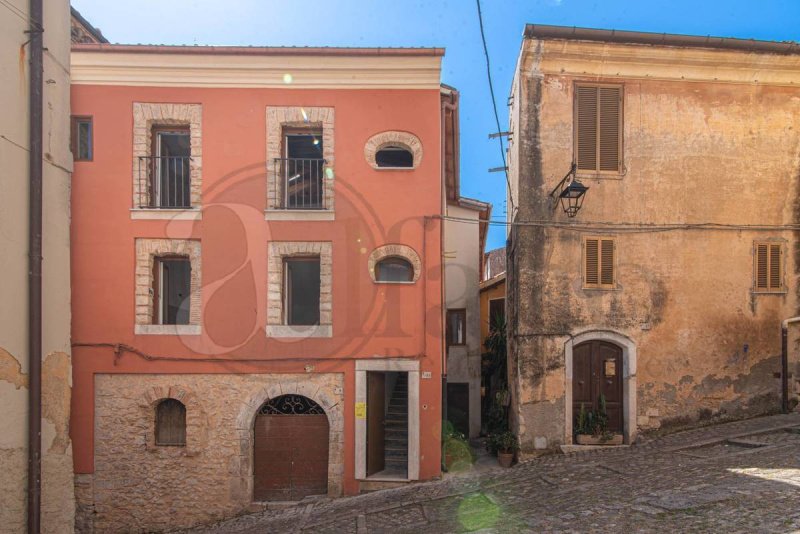$214,058
(198,000 €)
4 bedrooms palace, 200 m² Priverno, Latina (province)
Main Features
terrace
Description
Mamel Palace
In Priverno (Via Goffredo Mameli), we offer for sale a completely and finely restored historic building, divided into three residential units.
The property has a double entrance, on the ground floor there is the only one of the three unfinished houses, but also very characteristic as it is a single large room with a small stone terrace behind, all to be built to one's taste.
On the first floor we find a finished apartment, comprising entrance hall, large living room with open kitchen, two bedrooms, bathroom, utility room and 20 m2 terrace with wooden porch;
on the second floor there is the largest apartment, consisting of entrance hall, double living room with open kitchen, two bedrooms, study, two bathrooms and balcony.
The roof, skilfully restored, was made entirely of wood, with exposed beams in every room on the top floor, the fixtures are all in wood-effect PVC with thermal break, stoneware floors, heating system with aluminum radiators, standard electrical system divided floor by floor. Arrangement for air conditioners
The structure is all in stone, as can be seen from the wall left exposed in one of the two halls, this and other elements mentioned above create a pleasant mix between ancient and modern.
Excellent investment also as an accommodation facility.
For information or appointments 3493400492 - 0776566289 - For International Clients 00393348094290
In Priverno (Via Goffredo Mameli), we offer for sale a completely and finely restored historic building, divided into three residential units.
The property has a double entrance, on the ground floor there is the only one of the three unfinished houses, but also very characteristic as it is a single large room with a small stone terrace behind, all to be built to one's taste.
On the first floor we find a finished apartment, comprising entrance hall, large living room with open kitchen, two bedrooms, bathroom, utility room and 20 m2 terrace with wooden porch;
on the second floor there is the largest apartment, consisting of entrance hall, double living room with open kitchen, two bedrooms, study, two bathrooms and balcony.
The roof, skilfully restored, was made entirely of wood, with exposed beams in every room on the top floor, the fixtures are all in wood-effect PVC with thermal break, stoneware floors, heating system with aluminum radiators, standard electrical system divided floor by floor. Arrangement for air conditioners
The structure is all in stone, as can be seen from the wall left exposed in one of the two halls, this and other elements mentioned above create a pleasant mix between ancient and modern.
Excellent investment also as an accommodation facility.
For information or appointments 3493400492 - 0776566289 - For International Clients 00393348094290
Details
- Property TypePalace
- ConditionCompletely restored/Habitable
- Living area200 m²
- Bedrooms4
- Bathrooms3
- Energy Efficiency Rating
- ReferenceAC99-149-1293
Distance from:
Distances are calculated in a straight line
- Airports
- Public transport
- Highway exit19.5 km
- Hospital10.5 km - Casa della salute di Sezze
- Coast20.9 km
- Ski resort31.9 km
What’s around this property
- Shops
- Eating out
- Sports activities
- Schools
- Pharmacy130 m - Pharmacy - Farmacia del Popolo
- Veterinary18.4 km - Veterinary - Clinica Veterinaria San Michele
Information about Priverno
- Elevation151 m a.s.l.
- Total area56.98 km²
- LandformInland hill
- Population13763
Contact Agent
Via Casilina, 29, Roccasecca, Frosinone
0039 348 7607909
What do you think of this advert’s quality?
Help us improve your Gate-away experience by giving a feedback about this advert.
Please, do not consider the property itself, but only the quality of how it is presented.


